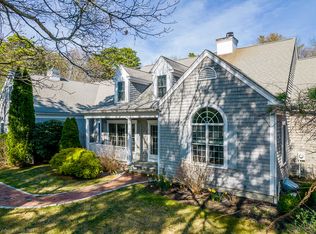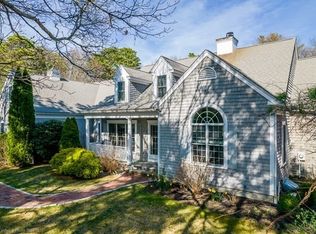Like New Construction with exceptional high end products and finishes accent this Contemporary Cape style home. Upgrades boast new roof, many windows, new high energy heating system, new hot water tank, new a/c. Designer kitchen, open floor plan to dining and living area with exposed brick fireplace. 1st floor master w/cathedral ceiling and master bathroom, gleaming hardwood floors. Second floor includes 2 large bedrooms and family room with new bathroom, accented by the post and beam cathedral ceilings. Enjoy a cup of coffee on the 3 mahogany decks, some covered or screened. Enjoy the grounds with stone walls, brick walkways, and many established gardens and irrigation system. Over sized 2 car garage, lots of room for the summertime toys. Sandy neck beach close by.
This property is off market, which means it's not currently listed for sale or rent on Zillow. This may be different from what's available on other websites or public sources.

