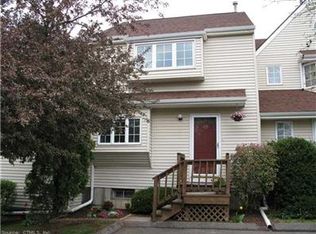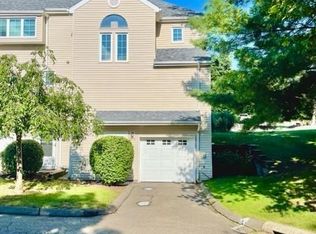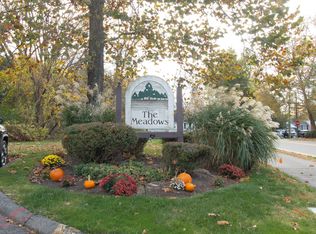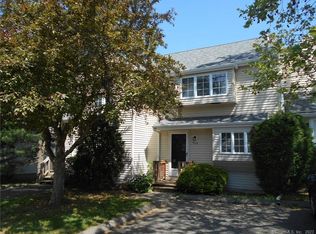Sold for $264,000 on 07/11/24
$264,000
3 West Meadow Lane #4, Middletown, CT 06457
2beds
1,720sqft
Condominium, Townhouse
Built in 1988
-- sqft lot
$281,000 Zestimate®
$153/sqft
$2,266 Estimated rent
Home value
$281,000
$253,000 - $312,000
$2,266/mo
Zestimate® history
Loading...
Owner options
Explore your selling options
What's special
Move right in to this spacious 2 bedroom, 1.5 bath townhouse in the highly desirable "Meadows of Middletown" Condominiums. This well maintained unit features a nice, open layout with gleaming hardwood floors throughout the entire first level. The large dining/living room combination includes a wood burning fireplace and a slider to the newly renovated rear deck. The well designed kitchen has ample storage space, newer appliances and abundant natural light. Conveniently, the half bath and laundry area are both located on the first floor. An added bonus in this condo is the beautifully finished lower level with wall to wall carpeting, and it has so many potential uses - office, rec/craft area, family room, etc. The condo association accommodates pets and has a dog park. This condos' fantastic location offers quick access to the highway plus countless amenities, while also being nestled in a quaint, quiet community, providing you with peaceful and easy living! Schedule your own private viewing today, this unit won't last long. HIGHEST AND BEST OFFER DUE MONDAY 6/10/24 3:00 P.M.
Zillow last checked: 8 hours ago
Listing updated: October 01, 2024 at 01:00am
Listed by:
Gina R. Wentworth 860-303-1260,
Lebanon Green Real Estate 860-642-7003
Bought with:
Robert Jordan, RES.0806235
Hagel & Assoc. Real Estate
Source: Smart MLS,MLS#: 24023241
Facts & features
Interior
Bedrooms & bathrooms
- Bedrooms: 2
- Bathrooms: 2
- Full bathrooms: 1
- 1/2 bathrooms: 1
Primary bedroom
- Features: Ceiling Fan(s), Walk-In Closet(s), Wall/Wall Carpet
- Level: Upper
- Area: 140 Square Feet
- Dimensions: 14 x 10
Bedroom
- Features: Walk-In Closet(s), Wall/Wall Carpet
- Level: Upper
- Area: 117 Square Feet
- Dimensions: 13 x 9
Dining room
- Features: Combination Liv/Din Rm, Hardwood Floor
- Level: Main
- Area: 267 Square Feet
- Dimensions: 15 x 17.8
Living room
- Features: Balcony/Deck, Combination Liv/Din Rm, Fireplace, Sliders, Hardwood Floor
- Level: Main
- Area: 267 Square Feet
- Dimensions: 15 x 17.8
Rec play room
- Features: Wall/Wall Carpet
- Level: Lower
- Area: 459 Square Feet
- Dimensions: 17 x 27
Heating
- Forced Air, Natural Gas
Cooling
- Central Air
Appliances
- Included: Oven/Range, Microwave, Range Hood, Refrigerator, Dishwasher, Disposal, Washer, Dryer, Gas Water Heater, Water Heater
- Laundry: Main Level
Features
- Open Floorplan
- Doors: Storm Door(s)
- Windows: Thermopane Windows
- Basement: Full,Storage Space,Finished,Interior Entry,Liveable Space
- Attic: Access Via Hatch
- Number of fireplaces: 1
Interior area
- Total structure area: 1,720
- Total interior livable area: 1,720 sqft
- Finished area above ground: 1,120
- Finished area below ground: 600
Property
Parking
- Total spaces: 1
- Parking features: None, Paved, Off Street, Assigned
Features
- Stories: 3
- Patio & porch: Deck
Lot
- Features: Level
Details
- Parcel number: 1008140
- Zoning: R-15
Construction
Type & style
- Home type: Condo
- Architectural style: Townhouse
- Property subtype: Condominium, Townhouse
Materials
- Vinyl Siding
Condition
- New construction: No
- Year built: 1988
Utilities & green energy
- Sewer: Public Sewer
- Water: Public
Green energy
- Energy efficient items: Thermostat, Doors, Windows
Community & neighborhood
Community
- Community features: Medical Facilities, Park, Shopping/Mall
Location
- Region: Middletown
HOA & financial
HOA
- Has HOA: Yes
- HOA fee: $363 monthly
- Amenities included: Guest Parking, Park, Management
- Services included: Maintenance Grounds, Road Maintenance, Insurance
Price history
| Date | Event | Price |
|---|---|---|
| 7/11/2024 | Sold | $264,000+16.3%$153/sqft |
Source: | ||
| 6/5/2024 | Listed for sale | $227,000+51.3%$132/sqft |
Source: | ||
| 5/10/2019 | Sold | $150,000-6.2%$87/sqft |
Source: | ||
| 4/5/2019 | Pending sale | $159,900$93/sqft |
Source: New Neighbors Real Estate #170144138 | ||
| 3/22/2019 | Price change | $159,900-3%$93/sqft |
Source: New Neighbors Real Estate #170144138 | ||
Public tax history
| Year | Property taxes | Tax assessment |
|---|---|---|
| 2025 | $4,596 +5.5% | $136,420 |
| 2024 | $4,357 +6.3% | $136,420 |
| 2023 | $4,099 +12.7% | $136,420 +40.8% |
Find assessor info on the county website
Neighborhood: 06457
Nearby schools
GreatSchools rating
- 6/10Moody SchoolGrades: K-5Distance: 1.5 mi
- NAKeigwin Middle SchoolGrades: 6Distance: 1.6 mi
- 4/10Middletown High SchoolGrades: 9-12Distance: 1.6 mi

Get pre-qualified for a loan
At Zillow Home Loans, we can pre-qualify you in as little as 5 minutes with no impact to your credit score.An equal housing lender. NMLS #10287.
Sell for more on Zillow
Get a free Zillow Showcase℠ listing and you could sell for .
$281,000
2% more+ $5,620
With Zillow Showcase(estimated)
$286,620


