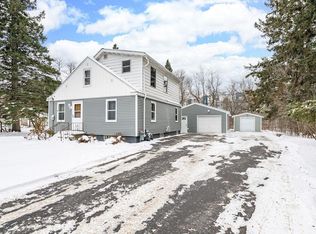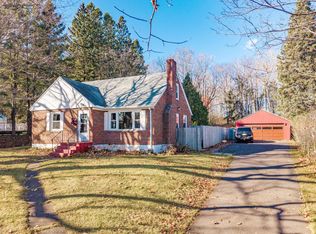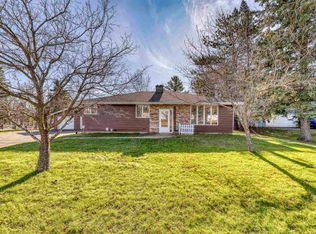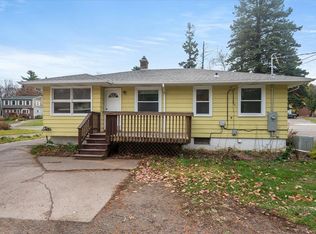Beautifully Maintained, Pre-Inspected Home in the Heart of Duluth! This solid, affordable Home has been lovingly cared for by longtime owners and is ready for its next chapter. Featuring the open floor plan you've been searching for in a traditional home, it boasts gleaming hardwood floors and a spacious layout perfect for everyday living and entertaining. The kitchen seamlessly flows into the dining area, with a convenient breakfast bar that serves as a central gathering spot. You'll appreciate the ample storage, including a full pantry. The bright and airy living room offers generous space, while the additional den provides flexibility for a home office, playroom, or cozy retreat—plus a handy half bath on the main level. Upstairs, you'll find four bedrooms all on one level—a rare and desirable feature. The recently renovated full Bathroom includes stylish tile flooring and a tiled tub/shower combo. Outside, you're gonna love the 2004-built 3-Car Garage! It offers plenty of room for vehicles, toys, or even a boat! With vinyl siding and windows, maintenance is a breeze. Excellent windows mute road noise. The roof is just one year old! Professional Waterproofing System for a dry Basement. Centrally located in Duluth, this home offers unbeatable convenience—just minutes from the Mall, Box Stores, Downtown, and walkable parks. Don’t miss this opportunity to own a truly special home in a prime location! Listed BELOW Tax Value for quick Sale! Call today!
For sale
$319,900
3 W Linden St, Duluth, MN 55811
4beds
1,766sqft
Est.:
Single Family Residence
Built in 1906
6,098.4 Square Feet Lot
$-- Zestimate®
$181/sqft
$-- HOA
What's special
Gleaming hardwood floorsAdditional denOpen floor planConvenient breakfast barAmple storageVinyl siding and windowsSpacious layout
- 32 days |
- 1,707 |
- 84 |
Zillow last checked: 8 hours ago
Listing updated: December 06, 2025 at 05:05pm
Listed by:
Michael Jorgensen 218-428-8808,
Edina Realty, Inc. - Duluth
Source: Lake Superior Area Realtors,MLS#: 6122851
Tour with a local agent
Facts & features
Interior
Bedrooms & bathrooms
- Bedrooms: 4
- Bathrooms: 3
- Full bathrooms: 1
- 1/2 bathrooms: 1
- 1/4 bathrooms: 1
Bedroom
- Level: Second
- Area: 114.66 Square Feet
- Dimensions: 11.7 x 9.8
Bedroom
- Level: Second
- Area: 107.67 Square Feet
- Dimensions: 11.1 x 9.7
Bedroom
- Level: Second
- Area: 107.52 Square Feet
- Dimensions: 11.2 x 9.6
Bedroom
- Level: Second
- Area: 116.27 Square Feet
- Dimensions: 11.5 x 10.11
Bathroom
- Level: Main
- Area: 58.5 Square Feet
- Dimensions: 9 x 6.5
Bathroom
- Level: Second
- Area: 68.93 Square Feet
- Dimensions: 11.3 x 6.1
Dining room
- Level: Main
- Area: 129.78 Square Feet
- Dimensions: 12.6 x 10.3
Entry hall
- Level: Main
- Area: 42.64 Square Feet
- Dimensions: 10.4 x 4.1
Kitchen
- Level: Main
- Area: 159.33 Square Feet
- Dimensions: 14.1 x 11.3
Living room
- Level: Main
- Area: 177.92 Square Feet
- Dimensions: 13.9 x 12.8
Office
- Level: Main
- Area: 140.61 Square Feet
- Dimensions: 12.9 x 10.9
Porch
- Level: Main
- Area: 66.69 Square Feet
- Dimensions: 11.7 x 5.7
Heating
- Boiler, Radiant, Natural Gas
Cooling
- Window Unit(s)
Appliances
- Included: Dishwasher, Dryer, Range, Refrigerator, Washer
Features
- Eat In Kitchen
- Flooring: Hardwood Floors, Tiled Floors
- Basement: Full,Utility Room,Washer Hook-Ups,Dryer Hook-Ups
- Number of fireplaces: 1
- Fireplace features: Wood Burning
Interior area
- Total interior livable area: 1,766 sqft
- Finished area above ground: 1,766
- Finished area below ground: 0
Property
Parking
- Total spaces: 3
- Parking features: Asphalt, Detached
- Garage spaces: 3
Features
- Patio & porch: Porch
- Has view: Yes
- View description: Typical
Lot
- Size: 6,098.4 Square Feet
- Dimensions: 50 x 125
- Features: Corner Lot
Details
- Parcel number: 010089007070
Construction
Type & style
- Home type: SingleFamily
- Architectural style: Other
- Property subtype: Single Family Residence
Materials
- Vinyl, Frame/Wood
- Foundation: Stone
- Roof: Asphalt Shingle
Condition
- Previously Owned
- Year built: 1906
Utilities & green energy
- Electric: Minnesota Power
- Sewer: Public Sewer
- Water: Public
Community & HOA
HOA
- Has HOA: No
Location
- Region: Duluth
Financial & listing details
- Price per square foot: $181/sqft
- Annual tax amount: $4,261
- Date on market: 11/9/2025
- Cumulative days on market: 212 days
- Road surface type: Paved
Estimated market value
Not available
Estimated sales range
Not available
Not available
Price history
Price history
| Date | Event | Price |
|---|---|---|
| 11/9/2025 | Listed for sale | $319,900$181/sqft |
Source: | ||
| 11/1/2025 | Listing removed | $319,900$181/sqft |
Source: | ||
| 10/22/2025 | Listed for sale | $319,900$181/sqft |
Source: | ||
| 10/16/2025 | Contingent | $319,900$181/sqft |
Source: | ||
| 9/10/2025 | Price change | $319,900-3%$181/sqft |
Source: | ||
Public tax history
Public tax history
Tax history is unavailable.BuyAbility℠ payment
Est. payment
$1,952/mo
Principal & interest
$1571
Property taxes
$269
Home insurance
$112
Climate risks
Neighborhood: Duluth Heights
Nearby schools
GreatSchools rating
- 6/10Lowell Elementary SchoolGrades: K-5Distance: 1 mi
- 3/10Lincoln Park Middle SchoolGrades: 6-8Distance: 2.8 mi
- 5/10Denfeld Senior High SchoolGrades: 9-12Distance: 3.9 mi
- Loading
- Loading



