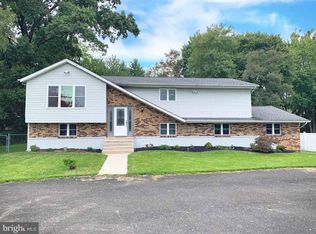Attention all car enthusiast!!! Do you need space for your auto mobile collection? This custom home offers 5 garages. A two car attached garage and a 3 car detached garage, both having it's own driveway. Parking is plentiful, double wide driveways. Corner property with access from W. Endfield and Bridgetown Pike. As you stroll the almost half acre yard you will find a 3 year newer (20x12) shed and a fenced in area for your pets or perhaps you would like to add a pool, this would be the perfect setting for it. While outside look up and see the security lighting around the roof which illuminates the yard at night. The front driveway has a under ground French drain and the detached garage has a frost free hose. Now let's go inside. Foyer entry with parquet flooring and mirrored wall. Inviting living room, sunshine is abundant through the 10 foot Anderson bow window with stained oak trim, carpeting is newer and is wall to wall. The open floor plan flows from the living room into the dining room with random planked wood flooring, double wide Anderson window and crown molding. Next is the eat-in kitchen with wood cabinetry, ceramic back splash, stainless Frigidaire 5 burner gas stove with griddle burner, stainless built-in microwave, disposal, Anderson window above the sink, sprayer, built-in dishwasher, recessed lighting, chair rail and has cable tv hook up. Full hall bath, tub and shower combination, one piece surround, vanity, sink and newer faucet. Both 2nd and 3rd bedrooms have double closets, carpeting replaced in the 2nd bedroom. Main bedroom suite with walk-in closet, w to w carpeting, shower stall, over sized vanity, sink and triple medicine cabinet. The lower level completes this lovely home. Office area/game room, with vinyl flooring. Spacious laundry room, with rear access door to the patio. The best is yet to come! The Recreation room with ceramic floor, brick fireplace with gas insert, cedar accents, a bar that has been plumbed in for water connection, sp
This property is off market, which means it's not currently listed for sale or rent on Zillow. This may be different from what's available on other websites or public sources.
