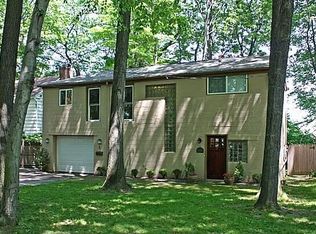Closed
$235,000
3 W Boulevard Pkwy, Rochester, NY 14612
4beds
2,046sqft
Single Family Residence
Built in 1930
8,999.5 Square Feet Lot
$260,000 Zestimate®
$115/sqft
$2,747 Estimated rent
Maximize your home sale
Get more eyes on your listing so you can sell faster and for more.
Home value
$260,000
$239,000 - $283,000
$2,747/mo
Zestimate® history
Loading...
Owner options
Explore your selling options
What's special
This is a truly special home. With over 2,000 square feet, enjoy 4 bedrooms, 2 1/2 baths, stunning hardwoods and wood beams, a woodburning fireplace with a gorgeous mantel, a large attic space, and a Florida room. With some TLC, this place will sparkle! Brand new washing machine (2023) and garage door opener. **DELAYED NEGOTIATIONS UNTIL MONDAY 2/19 AT 5PM**
Zillow last checked: 8 hours ago
Listing updated: April 05, 2024 at 07:14am
Listed by:
Karen L. Menachof 585-473-1320,
Howard Hanna
Bought with:
Mark H. Mackey, 30MA0833629
RE/MAX Realty Group
Source: NYSAMLSs,MLS#: R1521162 Originating MLS: Rochester
Originating MLS: Rochester
Facts & features
Interior
Bedrooms & bathrooms
- Bedrooms: 4
- Bathrooms: 3
- Full bathrooms: 2
- 1/2 bathrooms: 1
Bedroom 1
- Level: Second
Bedroom 1
- Level: Second
Bedroom 2
- Level: Second
Bedroom 2
- Level: Second
Bedroom 3
- Level: Second
Bedroom 3
- Level: Second
Bedroom 4
- Level: Second
Bedroom 4
- Level: Second
Heating
- Gas, Forced Air
Cooling
- Central Air
Appliances
- Included: Dryer, Dishwasher, Exhaust Fan, Gas Oven, Gas Range, Gas Water Heater, Refrigerator, Range Hood, Tankless Water Heater, Washer
- Laundry: In Basement
Features
- Ceiling Fan(s), Entrance Foyer, Eat-in Kitchen, Pantry, Pull Down Attic Stairs, Window Treatments, Programmable Thermostat, Workshop
- Flooring: Hardwood, Laminate, Tile, Varies
- Windows: Drapes
- Basement: Full
- Attic: Pull Down Stairs
- Has fireplace: No
Interior area
- Total structure area: 2,046
- Total interior livable area: 2,046 sqft
Property
Parking
- Total spaces: 2
- Parking features: Attached, Electricity, Garage, Storage, Garage Door Opener
- Attached garage spaces: 2
Features
- Levels: Two
- Stories: 2
- Patio & porch: Enclosed, Porch
- Exterior features: Blacktop Driveway
Lot
- Size: 8,999 sqft
- Dimensions: 60 x 150
- Features: Cul-De-Sac
Details
- Parcel number: 26140006084000010100000000
- Special conditions: Standard
Construction
Type & style
- Home type: SingleFamily
- Architectural style: Cape Cod
- Property subtype: Single Family Residence
Materials
- Brick, Frame, Copper Plumbing
- Foundation: Block
- Roof: Asphalt
Condition
- Resale
- Year built: 1930
Utilities & green energy
- Electric: Circuit Breakers
- Sewer: Connected
- Water: Connected, Public
- Utilities for property: High Speed Internet Available, Sewer Connected, Water Connected
Community & neighborhood
Location
- Region: Rochester
- Subdivision: West Blvd Park
Other
Other facts
- Listing terms: Cash,Conventional
Price history
| Date | Event | Price |
|---|---|---|
| 4/4/2024 | Sold | $235,000+27.1%$115/sqft |
Source: | ||
| 2/20/2024 | Pending sale | $184,900$90/sqft |
Source: | ||
| 2/15/2024 | Listed for sale | $184,900$90/sqft |
Source: | ||
Public tax history
Tax history is unavailable.
Find assessor info on the county website
Neighborhood: Charlotte
Nearby schools
GreatSchools rating
- 3/10School 42 Abelard ReynoldsGrades: PK-6Distance: 0.5 mi
- 1/10Northeast College Preparatory High SchoolGrades: 9-12Distance: 1.6 mi
Schools provided by the listing agent
- District: Rochester
Source: NYSAMLSs. This data may not be complete. We recommend contacting the local school district to confirm school assignments for this home.
