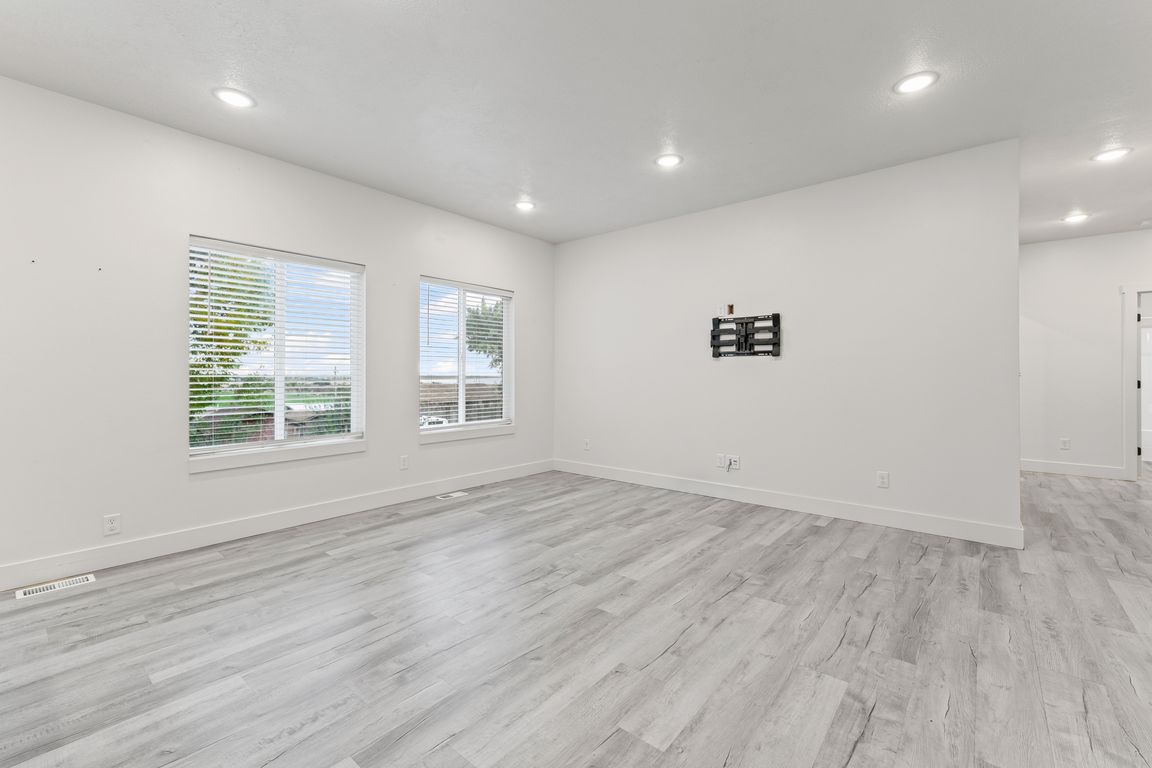
For salePrice cut: $20.99K (11/3)
$579,000
5beds
3,134sqft
3 W 825 S, Willard, UT 84340
5beds
3,134sqft
Single family residence
Built in 2020
0.25 Acres
2 Attached garage spaces
$185 price/sqft
$250 annually HOA fee
What's special
Welcome to this stunning 5-bedroom, 3-bathroom home in the beautiful and peaceful community of Willard, Utah. Built in 2020, this spacious property offers modern finishes throughout and a functional layout perfect for multi-generational living. Enjoy two full kitchens and two laundry rooms, providing flexibility and convenience for large families or potential ...
- 26 days |
- 1,062 |
- 70 |
Source: UtahRealEstate.com,MLS#: 2118614
Travel times
Living Room
Kitchen
Primary Bedroom
Zillow last checked: 8 hours ago
Listing updated: November 03, 2025 at 11:18am
Listed by:
Sophia I Chavez 801-647-8570,
EXP Realty, LLC
Source: UtahRealEstate.com,MLS#: 2118614
Facts & features
Interior
Bedrooms & bathrooms
- Bedrooms: 5
- Bathrooms: 3
- Full bathrooms: 1
- 3/4 bathrooms: 2
- Main level bedrooms: 3
Rooms
- Room types: Master Bathroom, Second Kitchen
Primary bedroom
- Level: First
Heating
- Forced Air
Cooling
- Central Air
Features
- Walk-In Closet(s), In-Law Floorplan, Granite Counters
- Flooring: Carpet, Laminate
- Doors: Sliding Doors
- Windows: Blinds
- Basement: Daylight,Full
- Has fireplace: No
Interior area
- Total structure area: 3,134
- Total interior livable area: 3,134 sqft
- Finished area above ground: 1,539
- Finished area below ground: 1,579
Video & virtual tour
Property
Parking
- Total spaces: 4
- Parking features: Garage - Attached
- Attached garage spaces: 2
- Uncovered spaces: 2
Features
- Stories: 2
- Patio & porch: Covered, Covered Patio
- Fencing: Full
Lot
- Size: 0.25 Acres
- Residential vegetation: Landscaping: Full
Details
- Parcel number: 020520055
- Zoning: R-A
- Zoning description: Single-Family
- Special conditions: Short Sale,Third Party Approval
Construction
Type & style
- Home type: SingleFamily
- Architectural style: Rambler/Ranch
- Property subtype: Single Family Residence
Materials
- Cement Siding
- Roof: Asphalt
Condition
- Blt./Standing
- New construction: No
- Year built: 2020
- Major remodel year: 2020
Details
- Warranty included: Yes
Utilities & green energy
- Sewer: Public Sewer, Sewer: Public
- Water: Culinary
- Utilities for property: Natural Gas Connected, Electricity Connected, Sewer Connected, Water Connected
Community & HOA
Community
- Subdivision: Deer Run At Willad Bay
HOA
- Has HOA: Yes
- HOA fee: $250 annually
- HOA phone: 435-833-0465
Location
- Region: Willard
Financial & listing details
- Price per square foot: $185/sqft
- Tax assessed value: $532,952
- Annual tax amount: $2,653
- Date on market: 10/20/2025
- Listing terms: Cash,Conventional,FHA,VA Loan
- Acres allowed for irrigation: 0
- Electric utility on property: Yes