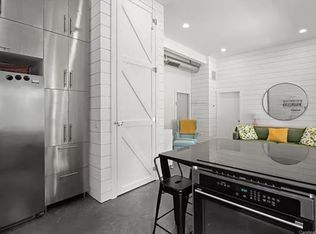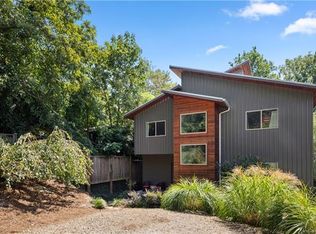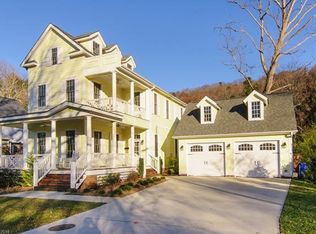Closed
$1,240,000
3 Von Ruck Ter, Asheville, NC 28801
4beds
3,326sqft
Single Family Residence
Built in 2009
0.2 Acres Lot
$1,168,100 Zestimate®
$373/sqft
$4,684 Estimated rent
Home value
$1,168,100
$1.05M - $1.30M
$4,684/mo
Zestimate® history
Loading...
Owner options
Explore your selling options
What's special
Located in North Asheville's walkable, Charlotte Street neighborhood, this builder's personal residence embodies solidity, style, and eco-consciousness, boasting Green-Built certification and a 5+ Energy Star rating. With 4 bedrooms and 3.5 bathrooms, this home blends practicality with craftsmanship. The main level features a generous living room with fireplace, half bath, an inviting eat-in kitchen, and a versatile space adaptable as a dining room, playroom, or den. Upstairs, the primary ensuite bedroom boasts a walk-in closet conveniently connected to the laundry room, alongside two additional bedrooms and a bathroom. The walk-out basement expands the living space, offering a media room with built-in surround sound, a full bath, a guest bedroom with sitting area, and a dedicated office or 5th bedroom. Outdoor living is a delight with a spacious covered back deck, a downstairs patio, and a welcoming front porch stoop, providing ample opportunities to unwind and enjoy the surroundings.
Zillow last checked: 8 hours ago
Listing updated: October 11, 2024 at 11:42am
Listing Provided by:
Tracy Dew Tracy@preferredprop.com,
Preferred Properties
Bought with:
Rory Heller
Keller Williams Professionals
Source: Canopy MLS as distributed by MLS GRID,MLS#: 4164124
Facts & features
Interior
Bedrooms & bathrooms
- Bedrooms: 4
- Bathrooms: 4
- Full bathrooms: 3
- 1/2 bathrooms: 1
Primary bedroom
- Features: Ceiling Fan(s), Walk-In Closet(s)
- Level: Upper
Bedroom s
- Features: Ceiling Fan(s)
- Level: Upper
Bedroom s
- Features: Ceiling Fan(s)
- Level: Upper
Bedroom s
- Level: Basement
Bathroom full
- Level: Upper
Bathroom full
- Level: Upper
Bathroom half
- Level: Main
Bathroom full
- Level: Basement
Den
- Level: Main
Dining area
- Level: Main
Kitchen
- Features: Breakfast Bar
- Level: Main
Laundry
- Level: Upper
Living room
- Level: Main
Media room
- Level: Basement
Office
- Level: Basement
Heating
- Heat Pump, Radiant Floor, Zoned
Cooling
- Ceiling Fan(s), Central Air, Heat Pump, Zoned
Appliances
- Included: Bar Fridge, Dishwasher, Disposal, Down Draft, Dryer, Electric Oven, Gas Range, Gas Water Heater, Oven, Plumbed For Ice Maker, Refrigerator, Washer
- Laundry: Inside, Laundry Room, Sink, Upper Level
Features
- Breakfast Bar, Walk-In Closet(s)
- Flooring: Carpet, Tile, Wood
- Doors: French Doors, Insulated Door(s)
- Windows: Insulated Windows
- Basement: Daylight,Exterior Entry,Finished,Full,Interior Entry,Walk-Out Access,Walk-Up Access
- Fireplace features: Gas Log, Living Room
Interior area
- Total structure area: 2,251
- Total interior livable area: 3,326 sqft
- Finished area above ground: 2,251
- Finished area below ground: 1,075
Property
Parking
- Total spaces: 6
- Parking features: Driveway, Parking Space(s), Other - See Remarks
- Uncovered spaces: 6
- Details: Four spaces in driveway and two additional off-street spaces at top of driveway.
Features
- Levels: Two
- Stories: 2
- Patio & porch: Balcony, Covered, Deck, Front Porch, Patio, Porch, Rear Porch
- Exterior features: Storage
Lot
- Size: 0.20 Acres
- Features: Orchard(s), Level, Wooded
Details
- Additional structures: Outbuilding, Workshop
- Parcel number: 964963893300000
- Zoning: RS8
- Special conditions: Standard
- Other equipment: Surround Sound
Construction
Type & style
- Home type: SingleFamily
- Architectural style: Cottage,Transitional
- Property subtype: Single Family Residence
Materials
- Cedar Shake, Fiber Cement
- Foundation: Slab
- Roof: Shingle,Metal
Condition
- New construction: No
- Year built: 2009
Details
- Builder model: Custom
- Builder name: RCJ Building
Utilities & green energy
- Sewer: Public Sewer
- Water: Public
- Utilities for property: Cable Available, Wired Internet Available
Green energy
- Energy efficient items: Insulation
- Construction elements: Advanced Framing, Concrete Construction
Community & neighborhood
Location
- Region: Asheville
- Subdivision: None
Other
Other facts
- Road surface type: Gravel, Paved
Price history
| Date | Event | Price |
|---|---|---|
| 10/10/2024 | Sold | $1,240,000-4.2%$373/sqft |
Source: | ||
| 8/19/2024 | Listed for sale | $1,295,000-7.2%$389/sqft |
Source: | ||
| 8/5/2024 | Listing removed | -- |
Source: | ||
| 7/26/2024 | Listed for sale | $1,395,000$419/sqft |
Source: | ||
| 7/22/2024 | Listing removed | -- |
Source: | ||
Public tax history
| Year | Property taxes | Tax assessment |
|---|---|---|
| 2025 | $9,131 -29.2% | $831,200 +3.8% |
| 2024 | $12,904 +81.5% | $800,400 +13.4% |
| 2023 | $7,109 +1% | $705,800 |
Find assessor info on the county website
Neighborhood: 28801
Nearby schools
GreatSchools rating
- 4/10Claxton ElementaryGrades: K-5Distance: 0.5 mi
- 7/10Asheville MiddleGrades: 6-8Distance: 1.6 mi
- 7/10School Of Inquiry And Life ScienceGrades: 9-12Distance: 2.3 mi
Schools provided by the listing agent
- Elementary: Asheville City
- Middle: Asheville
- High: Asheville
Source: Canopy MLS as distributed by MLS GRID. This data may not be complete. We recommend contacting the local school district to confirm school assignments for this home.
Get a cash offer in 3 minutes
Find out how much your home could sell for in as little as 3 minutes with a no-obligation cash offer.
Estimated market value$1,168,100
Get a cash offer in 3 minutes
Find out how much your home could sell for in as little as 3 minutes with a no-obligation cash offer.
Estimated market value
$1,168,100


