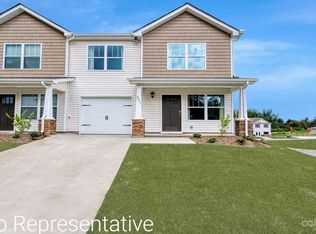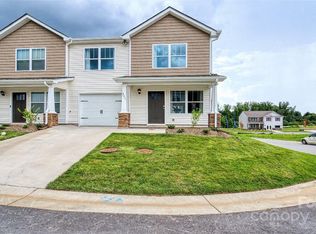Closed
$319,704
3 Virginia Commons Dr, Arden, NC 28704
3beds
1,375sqft
Townhouse
Built in 2023
0.03 Acres Lot
$304,000 Zestimate®
$233/sqft
$2,176 Estimated rent
Home value
$304,000
$274,000 - $337,000
$2,176/mo
Zestimate® history
Loading...
Owner options
Explore your selling options
What's special
The Clement floor plan is one of our most charming townhomes available. It offers a desirable configuration w/ 2 oversized bdrms upstairs & a regular sized 3rd bdrm. It also includes 2.5 baths & a laundry room on main w/ modest family room & a perfect size dining area. Our townhomes are equipped w/ a smooth top range, microwave & dishwasher, granite kitchen counters, 30" cabinets, tile backsplash, & laminate wood flooring throughout the main level. The second floor is carpeted & vinyl flooring is laid out on baths upstairs. The Clement also includes two thermostats for better energy efficiency, flush mount lighting & a smart home package compatible w/ the prewired Deako smart lighting system (optional package). The Clement includes a driveway & a 1 car garage.
Promotional interest rates available when closing w/ preferred lender & assigned attorney.
Zillow last checked: 8 hours ago
Listing updated: August 08, 2024 at 09:38am
Listing Provided by:
Cherise Ahern cgahern@drhorton.com,
DR Horton Inc,
Ruben Dubuc,
DR Horton Inc
Bought with:
Spencer Miller
LPT Realty LLC
Source: Canopy MLS as distributed by MLS GRID,MLS#: 4032421
Facts & features
Interior
Bedrooms & bathrooms
- Bedrooms: 3
- Bathrooms: 3
- Full bathrooms: 2
- 1/2 bathrooms: 1
Primary bedroom
- Level: Upper
Bedroom s
- Level: Upper
Bedroom s
- Level: Upper
Bathroom half
- Level: Main
Bathroom full
- Level: Upper
Bathroom full
- Level: Upper
Breakfast
- Level: Main
Family room
- Level: Main
Kitchen
- Level: Main
Laundry
- Level: Main
Heating
- Electric, Heat Pump
Cooling
- Electric, Heat Pump
Appliances
- Included: Dishwasher, Disposal, Electric Oven, Electric Range, Electric Water Heater, Microwave
- Laundry: Electric Dryer Hookup, Main Level
Features
- Flooring: Carpet, Vinyl
- Has basement: No
- Attic: Pull Down Stairs
Interior area
- Total structure area: 1,375
- Total interior livable area: 1,375 sqft
- Finished area above ground: 1,375
- Finished area below ground: 0
Property
Parking
- Total spaces: 1
- Parking features: Driveway, Attached Garage, Garage on Main Level
- Attached garage spaces: 1
- Has uncovered spaces: Yes
Features
- Levels: Two
- Stories: 2
- Entry location: Main
- Patio & porch: Front Porch, Patio
- Exterior features: Lawn Maintenance
Lot
- Size: 0.03 Acres
Details
- Parcel number: 965388262500000
- Zoning: R-2
- Special conditions: Standard
Construction
Type & style
- Home type: Townhouse
- Property subtype: Townhouse
Materials
- Vinyl
- Foundation: Slab
- Roof: Shingle
Condition
- New construction: Yes
- Year built: 2023
Details
- Builder model: Clement
- Builder name: DR Horton
Utilities & green energy
- Sewer: Public Sewer
- Water: City
- Utilities for property: Underground Utilities
Community & neighborhood
Security
- Security features: Carbon Monoxide Detector(s), Smoke Detector(s)
Community
- Community features: Street Lights
Location
- Region: Arden
- Subdivision: Virginia Commons
HOA & financial
HOA
- Has HOA: Yes
- HOA fee: $150 monthly
- Association name: Tessier and Associates
- Association phone: 828-398-5278
Other
Other facts
- Listing terms: Cash,Conventional,Exchange,FHA,USDA Loan,VA Loan
- Road surface type: Concrete, Paved
Price history
| Date | Event | Price |
|---|---|---|
| 8/7/2024 | Sold | $319,704$233/sqft |
Source: | ||
| 7/3/2024 | Price change | $319,704-1%$233/sqft |
Source: | ||
| 6/19/2024 | Price change | $322,933-1%$235/sqft |
Source: | ||
| 4/2/2024 | Price change | $326,195-1%$237/sqft |
Source: | ||
| 10/18/2023 | Price change | $329,490-1.8%$240/sqft |
Source: | ||
Public tax history
| Year | Property taxes | Tax assessment |
|---|---|---|
| 2024 | $1,247 | $202,600 |
Find assessor info on the county website
Neighborhood: 28704
Nearby schools
GreatSchools rating
- 5/10Glen Arden ElementaryGrades: PK-4Distance: 1 mi
- 7/10Cane Creek MiddleGrades: 6-8Distance: 4 mi
- 7/10T C Roberson HighGrades: PK,9-12Distance: 3 mi
Schools provided by the listing agent
- Elementary: Glen Arden/Koontz
- Middle: Charles T Koontz
- High: T.C. Roberson
Source: Canopy MLS as distributed by MLS GRID. This data may not be complete. We recommend contacting the local school district to confirm school assignments for this home.
Get a cash offer in 3 minutes
Find out how much your home could sell for in as little as 3 minutes with a no-obligation cash offer.
Estimated market value
$304,000
Get a cash offer in 3 minutes
Find out how much your home could sell for in as little as 3 minutes with a no-obligation cash offer.
Estimated market value
$304,000

