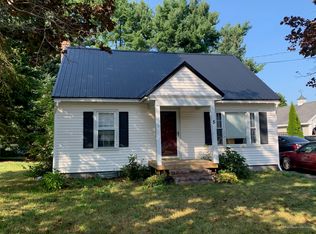Closed
$295,000
3 Violette Avenue, Waterville, ME 04901
3beds
1,361sqft
Single Family Residence
Built in 1953
0.26 Acres Lot
$324,600 Zestimate®
$217/sqft
$1,950 Estimated rent
Home value
$324,600
$247,000 - $425,000
$1,950/mo
Zestimate® history
Loading...
Owner options
Explore your selling options
What's special
Rarely, an opportunity comes along to discover a tastefully updated home combined with the convenience of in-town living.... Welcome to 3 Violette Avenue! A light-filled mudroom entry, open kitchen and dining area provide a warm welcome as you enter this private oasis, just minutes from all Waterville amenities. The first floor also includes the primary bedroom, a full bath, den/living room and fantastic year-round sunroom featuring a cozy gas stove, cathedral ceiling with skylights, and sliders to the spacious back deck. (Hot tub does not convey but may be negotiable.) On the second floor, you'll find two bedrooms with custom built-ins and a full bath, while there's opportunity for expansion and ample storage in the semi-finished basement. Gorgeous wood and tile floors and nice lighting are found throughout this well-cared-for home. The beautifully landscaped, fenced-in backyard surrounding the deck and a nice shed tucked away under the trees makes it feel like a secret garden.... Come see today!
Zillow last checked: 8 hours ago
Listing updated: January 17, 2025 at 07:10pm
Listed by:
Coldwell Banker Plourde Real Estate
Bought with:
Coldwell Banker Plourde Real Estate
Source: Maine Listings,MLS#: 1592339
Facts & features
Interior
Bedrooms & bathrooms
- Bedrooms: 3
- Bathrooms: 2
- Full bathrooms: 2
Primary bedroom
- Level: First
Bedroom 2
- Level: Second
Bedroom 3
- Level: Second
Den
- Level: First
Dining room
- Level: First
Kitchen
- Level: First
Sunroom
- Level: First
Heating
- Baseboard, Direct Vent Heater, Zoned, Stove
Cooling
- None
Appliances
- Included: Dishwasher, Microwave, Electric Range, Refrigerator
Features
- 1st Floor Bedroom, Storage
- Flooring: Carpet, Tile, Wood
- Basement: Interior Entry,Full,Unfinished
- Has fireplace: No
Interior area
- Total structure area: 1,361
- Total interior livable area: 1,361 sqft
- Finished area above ground: 1,361
- Finished area below ground: 0
Property
Parking
- Total spaces: 1
- Parking features: Paved, 1 - 4 Spaces, Garage Door Opener, Detached, Storage
- Garage spaces: 1
Features
- Levels: Multi/Split
- Patio & porch: Deck
Lot
- Size: 0.26 Acres
- Features: City Lot, Near Shopping, Near Turnpike/Interstate, Near Town, Neighborhood, Level, Rolling Slope, Landscaped
Details
- Additional structures: Shed(s)
- Parcel number: WAVLM043B069
- Zoning: RB
- Other equipment: Internet Access Available
Construction
Type & style
- Home type: SingleFamily
- Architectural style: Cape Cod,Other
- Property subtype: Single Family Residence
Materials
- Wood Frame, Vinyl Siding
- Roof: Shingle
Condition
- Year built: 1953
Utilities & green energy
- Electric: Circuit Breakers
- Sewer: Public Sewer
- Water: Public
Green energy
- Energy efficient items: Ceiling Fans, Dehumidifier
Community & neighborhood
Location
- Region: Waterville
Other
Other facts
- Road surface type: Paved
Price history
| Date | Event | Price |
|---|---|---|
| 7/11/2024 | Sold | $295,000$217/sqft |
Source: | ||
| 6/12/2024 | Pending sale | $295,000$217/sqft |
Source: | ||
| 6/6/2024 | Listed for sale | $295,000+92.9%$217/sqft |
Source: | ||
| 7/12/2009 | Listing removed | $152,900$112/sqft |
Source: CENTURY 21 Nason Realty, Inc. #930833 | ||
| 5/2/2009 | Listed for sale | $152,900$112/sqft |
Source: CENTURY 21 Nason Realty, Inc. #930833 | ||
Public tax history
| Year | Property taxes | Tax assessment |
|---|---|---|
| 2024 | $3,830 +0.5% | $191,500 |
| 2023 | $3,811 +20.3% | $191,500 +56.2% |
| 2022 | $3,169 +1.4% | $122,600 |
Find assessor info on the county website
Neighborhood: 04901
Nearby schools
GreatSchools rating
- 5/10Albert S Hall SchoolGrades: 4-5Distance: 0.6 mi
- 5/10Waterville Junior High SchoolGrades: 6-8Distance: 1.4 mi
- 4/10Waterville Senior High SchoolGrades: 9-12Distance: 0.5 mi

Get pre-qualified for a loan
At Zillow Home Loans, we can pre-qualify you in as little as 5 minutes with no impact to your credit score.An equal housing lender. NMLS #10287.
