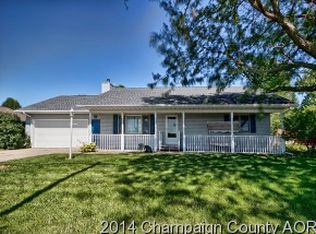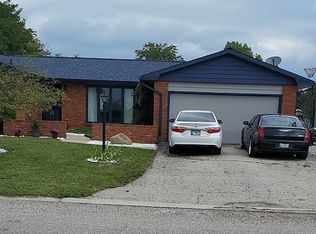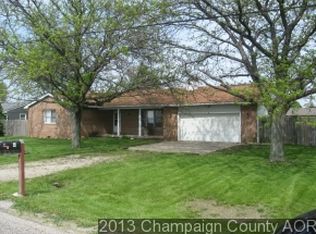Closed
$250,000
3 Village Rd, Mansfield, IL 61854
3beds
1,560sqft
Single Family Residence
Built in 1982
0.35 Acres Lot
$249,700 Zestimate®
$160/sqft
$1,455 Estimated rent
Home value
$249,700
Estimated sales range
Not available
$1,455/mo
Zestimate® history
Loading...
Owner options
Explore your selling options
What's special
Lovely ranch home with lake privileges and modern updates! Enjoy lake life with access to a private beach, fishing, boating and water skiing. This charming ranch home sits on a beautifully landscaped lot that features a spacious deck and gazebo-perfect for relaxing and entertaining. The large eat-in kitchen offers plenty of room for gatherings and flows into a cozy family room with a wood-burning or gas fireplace. All appliances stay, including washer and dryer. Recent updates include: New HVAC '20, New Roof, Kitchen countertops, backsplash, and sink '23, Stunning new master bath with custom walk-in shower '24. An attached 2-car garage plus an additional detached garage provides ample storage and workspace. A fantastic opportunity to enjoy comfort, convenience, and lake living all in one!
Zillow last checked: 8 hours ago
Listing updated: November 05, 2025 at 02:34pm
Listing courtesy of:
Cherie Magenheimer-Bobb, GRI 309-928-9028,
Cornerstone Real Estate
Bought with:
Cherie Magenheimer-Bobb, GRI
Cornerstone Real Estate
Source: MRED as distributed by MLS GRID,MLS#: 12421187
Facts & features
Interior
Bedrooms & bathrooms
- Bedrooms: 3
- Bathrooms: 2
- Full bathrooms: 2
Primary bedroom
- Features: Bathroom (Full)
- Level: Main
- Area: 210 Square Feet
- Dimensions: 14X15
Bedroom 2
- Level: Main
- Area: 132 Square Feet
- Dimensions: 12X11
Bedroom 3
- Level: Main
- Area: 121 Square Feet
- Dimensions: 11X11
Family room
- Level: Main
- Area: 294 Square Feet
- Dimensions: 21X14
Kitchen
- Features: Kitchen (Eating Area-Table Space)
- Level: Main
- Area: 182 Square Feet
- Dimensions: 14X13
Living room
- Level: Main
- Area: 210 Square Feet
- Dimensions: 15X14
Heating
- Propane
Cooling
- Central Air
Appliances
- Included: Range, Microwave, Dishwasher, Refrigerator, Washer, Dryer
Features
- Walk-In Closet(s)
- Basement: Crawl Space
- Number of fireplaces: 1
- Fireplace features: Wood Burning, Gas Starter, Family Room
Interior area
- Total structure area: 1,560
- Total interior livable area: 1,560 sqft
- Finished area below ground: 0
Property
Parking
- Total spaces: 9
- Parking features: Attached, Detached, Garage
- Attached garage spaces: 3
Accessibility
- Accessibility features: No Disability Access
Features
- Stories: 1
Lot
- Size: 0.35 Acres
- Dimensions: 100X151
Details
- Parcel number: 02004700050300
- Special conditions: None
Construction
Type & style
- Home type: SingleFamily
- Property subtype: Single Family Residence
Materials
- Vinyl Siding
Condition
- New construction: No
- Year built: 1982
Utilities & green energy
- Sewer: Septic Tank
- Water: Public
Community & neighborhood
Community
- Community features: Lake
Location
- Region: Mansfield
HOA & financial
HOA
- Has HOA: Yes
- HOA fee: $200 annually
- Services included: Lake Rights
Other
Other facts
- Listing terms: Conventional
- Ownership: Fee Simple
Price history
| Date | Event | Price |
|---|---|---|
| 11/5/2025 | Sold | $250,000-3.8%$160/sqft |
Source: | ||
| 9/15/2025 | Contingent | $259,900$167/sqft |
Source: | ||
| 8/11/2025 | Price change | $259,900-3.7%$167/sqft |
Source: | ||
| 7/18/2025 | Price change | $269,900+3.8%$173/sqft |
Source: | ||
| 6/19/2025 | Listed for sale | $259,900+73.3%$167/sqft |
Source: Owner Report a problem | ||
Public tax history
| Year | Property taxes | Tax assessment |
|---|---|---|
| 2024 | $3,542 -26% | $72,000 +10% |
| 2023 | $4,787 +33.9% | $65,455 +9% |
| 2022 | $3,574 -20.8% | $60,050 +7% |
Find assessor info on the county website
Neighborhood: 61854
Nearby schools
GreatSchools rating
- 8/10Blue Ridge Intermediate-Jr High SchoolGrades: 4-8Distance: 1.2 mi
- 4/10Blue Ridge High SchoolGrades: 9-12Distance: 7 mi
- 5/10Ruth M Schneider Elementary SchoolGrades: PK-3Distance: 7 mi
Schools provided by the listing agent
- Elementary: Schneider Elementary School
- Middle: Blue Ridge Junior High School
- High: Blue Ridge High School
- District: 18
Source: MRED as distributed by MLS GRID. This data may not be complete. We recommend contacting the local school district to confirm school assignments for this home.
Get pre-qualified for a loan
At Zillow Home Loans, we can pre-qualify you in as little as 5 minutes with no impact to your credit score.An equal housing lender. NMLS #10287.


