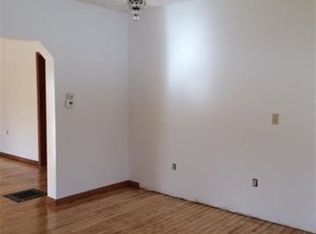Closed
$430,000
3 Villa Road, Menands, NY 12204
4beds
2,806sqft
Single Family Residence, Residential
Built in 1874
0.69 Acres Lot
$521,300 Zestimate®
$153/sqft
$3,407 Estimated rent
Home value
$521,300
$485,000 - $568,000
$3,407/mo
Zestimate® history
Loading...
Owner options
Explore your selling options
What's special
HOUSE # 3 on Villa Rd. Tax records show # 8. Step back in time but certainly not functionality. This pristine Victorian Colonial has been updated from top to bottom. Maintained to the highest standards by the current owner since 1974. Graceful entry way features covered porch leading to large foyer featuring ornate stylish stained glass, HW flrs, & curved doorways as well as high ceilings t/out. Formal LR & DR w/ tall windows allowing sunshine to stream in. Gorgeous fam rm w/ coffered Italian ceilings w/ intricate artistic flair. Updated full bath allows for 1st master potential w/ 1st flr laundry.. Bright kitchen w/ tall cabinetry, quartz counters, & cement tiled flooring. 2nd level features HW flrs, 4 BR's +, alcove area. Roof, siding, windows, furnace, AC, & elec all new. MOVE IN READY.
Zillow last checked: 8 hours ago
Listing updated: September 07, 2024 at 08:01pm
Listed by:
Anthony M Gucciardo 518-331-3785,
Gucciardo Real Estate LLC
Bought with:
Nedim Alivodic, 10301219275
Laviano & Associates Real Estate Group
Source: Global MLS,MLS#: 202311909
Facts & features
Interior
Bedrooms & bathrooms
- Bedrooms: 4
- Bathrooms: 3
- Full bathrooms: 2
- 1/2 bathrooms: 1
Bedroom
- Level: Second
Bedroom
- Level: Second
Bedroom
- Level: Second
Bedroom
- Level: Second
Half bathroom
- Level: First
Other
- Level: First
Dining room
- Level: First
Family room
- Level: First
Kitchen
- Level: First
Laundry
- Level: First
Living room
- Level: First
Heating
- Forced Air, Natural Gas
Cooling
- Central Air
Appliances
- Included: Microwave, Oven, Range, Refrigerator, Washer/Dryer
- Laundry: Laundry Closet, Main Level
Features
- Ceiling Fan(s), Solid Surface Counters, Built-in Features, Ceramic Tile Bath, Crown Molding
- Flooring: Wood, Ceramic Tile, Hardwood
- Basement: Crawl Space,Full
- Number of fireplaces: 1
Interior area
- Total structure area: 2,806
- Total interior livable area: 2,806 sqft
- Finished area above ground: 2,806
- Finished area below ground: 0
Property
Parking
- Total spaces: 2
- Parking features: Detached, Driveway
- Garage spaces: 2
- Has uncovered spaces: Yes
Features
- Patio & porch: Side Porch, Covered, Deck, Glass Enclosed, Porch
- Exterior features: None, Lighting
Lot
- Size: 0.69 Acres
- Features: Level, Landscaped
Details
- Parcel number: 012603 55.6411
- Special conditions: Standard
Construction
Type & style
- Home type: SingleFamily
- Architectural style: Colonial
- Property subtype: Single Family Residence, Residential
Materials
- Vinyl Siding
- Foundation: Concrete Perimeter
- Roof: Asphalt
Condition
- New construction: No
- Year built: 1874
Utilities & green energy
- Electric: 150 Amp Service
- Sewer: Public Sewer
- Water: Public
- Utilities for property: Cable Available
Community & neighborhood
Location
- Region: Albany
Price history
| Date | Event | Price |
|---|---|---|
| 6/1/2023 | Sold | $430,000+14.7%$153/sqft |
Source: | ||
| 2/21/2023 | Pending sale | $374,800$134/sqft |
Source: | ||
| 2/14/2023 | Listed for sale | $374,800$134/sqft |
Source: | ||
Public tax history
Tax history is unavailable.
Neighborhood: 12204
Nearby schools
GreatSchools rating
- 6/10Menands SchoolGrades: PK-8Distance: 0.5 mi
Schools provided by the listing agent
- High: Shaker HS
Source: Global MLS. This data may not be complete. We recommend contacting the local school district to confirm school assignments for this home.
