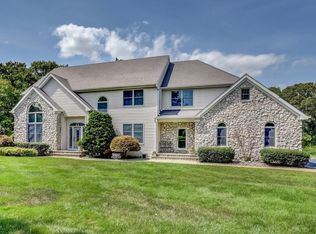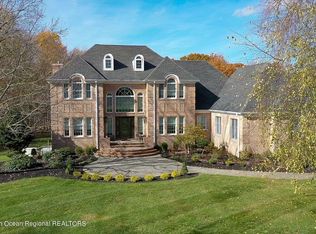MAGNIFICENT ESTATE IN Colts Neck! Come Immerse Yourself in Luxury and Privacy in this Exceptional, Completely Custom Neo-Classical Home with a Touch of Modern Flair. Exquisite Details & Finishes Throughout, with its Unparalleled Indoor/Outdoor Living and Extensive Custom Accents make this an Exquisite Retreat and an Entertainer's Paradise. Main Level Features a 20ft. Entry Foyer with Nulco Chandeliers Glimmering as you Catch the Sweeping Views of the Floating Staircase Leading to a Second Floor Catwalk. The Large Family Room with Soaring Ceilings and Beautiful Double-Sided Gas Fireplace is a mere Enhancement to the Breathtaking Wall of Palladian Style Glass French Doors that Allow for not only Sweeping Views of the Country Club Backyard but easy access to the Large Entertaining Deck
This property is off market, which means it's not currently listed for sale or rent on Zillow. This may be different from what's available on other websites or public sources.


