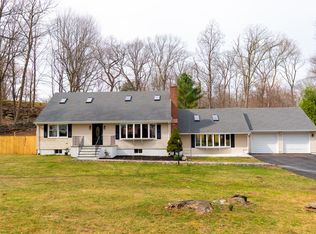Best of both worlds! A hideaway on a private dead end road yet still conveniently located to golf course, shopping, highways and Metro North. A true open concept floor plan with an abundance of natural light shining through a full wall of glass. Beamed ceiling, stone fireplace and hardwood floors make this home warm and inviting. In addition to open living space the first floor offers a large second bedroom and an office which can be used as a third bedroom plus full bath. Tax record states two bedrooms. This allows for the option of full one floor living. Second floor master suite with beamed cathedral ceiling, walk in closet, private balcony and large bath with double sinks. Enjoy the private yard from patio, huge two story screened porch or wisteria covered master bedroom balcony. Finally a two car garage with loft for ample storage.
This property is off market, which means it's not currently listed for sale or rent on Zillow. This may be different from what's available on other websites or public sources.

