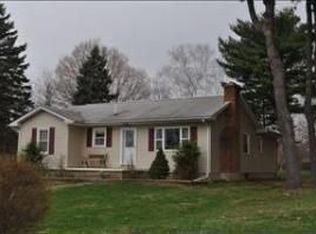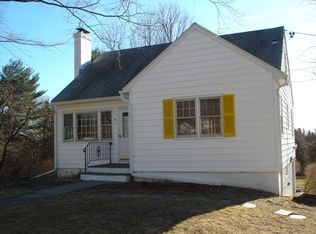Deal Fell Through - Ready and Fully available home. Live in your own private get-a-way. Lovely 2 Bedroom 2.5 bath Contemporary Cape home on 1.63 Acres peacefully tucked in a neighborhood. The Entry foyer introduces you to the open Living room, Dining room and kitchen. 1st Floor Master bedroom and Master bath with views overlooking the beautiful grounds. Walk-in Pantry, Half bath/laundry room. The upper level landing can be an office/study overlooking the lower level and views. Find the 2nd Bedroom, full bath and storage. The picturesque grounds are great for entertaining or relaxing with nature. Convenient location to shopping, dining, Metro north and a short drive to the Taconic. Come take a look and make it yours.
This property is off market, which means it's not currently listed for sale or rent on Zillow. This may be different from what's available on other websites or public sources.

