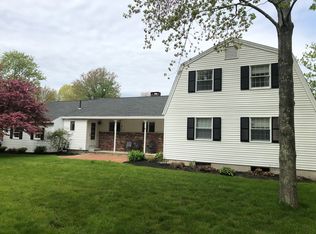Closed
Listed by:
Dylan E Tooch,
New Space Real Estate, LLC 603-242-1498
Bought with: Beach Homes Realty
$410,000
3 Vernon Street, Rochester, NH 03867
3beds
1,987sqft
Single Family Residence
Built in 1998
0.27 Acres Lot
$471,700 Zestimate®
$206/sqft
$2,725 Estimated rent
Home value
$471,700
$448,000 - $495,000
$2,725/mo
Zestimate® history
Loading...
Owner options
Explore your selling options
What's special
Welcome to 3 Vernon Ave! This beautiful home sits in a lovely, quiet neighborhood and ideal to many major commuter locations. Enjoy the large private deck over looking a spacious, fenced in yard with plenty of room for outdoor activities. The first floor offers a nice sized kitchen and over hanging bar with a small dining nook, a formal dining room, large living room, office/den and a half bath. With a mix of solid hardwood floors, carpeting and a unique and eclectic kitchen floor. Upstairs you will find the master suite on hardwood floors with two good sized closets and three skylights for wonderful natural light. A full bathroom plus two additional bedrooms down the hall, one having sky lights as well. Need more space? There are two finished spaces in the basement that are currently being used as bedrooms and keeps the options open to make it your own. With public water and sewer and an on demand, whole house generator, come take a look before it's too late!
Zillow last checked: 8 hours ago
Listing updated: August 29, 2023 at 06:14am
Listed by:
Dylan E Tooch,
New Space Real Estate, LLC 603-242-1498
Bought with:
Brenda Maggy
Beach Homes Realty
Source: PrimeMLS,MLS#: 4960135
Facts & features
Interior
Bedrooms & bathrooms
- Bedrooms: 3
- Bathrooms: 2
- Full bathrooms: 1
- 1/2 bathrooms: 1
Heating
- Propane, Baseboard, Hot Water
Cooling
- None
Appliances
- Included: Water Heater off Boiler
Features
- Basement: Bulkhead,Full,Partially Finished,Interior Entry
Interior area
- Total structure area: 1,987
- Total interior livable area: 1,987 sqft
- Finished area above ground: 1,987
- Finished area below ground: 0
Property
Parking
- Parking features: Paved
Features
- Levels: Two
- Stories: 2
Lot
- Size: 0.27 Acres
- Features: Landscaped, Level
Details
- Parcel number: RCHEM0109B0040L0000
- Zoning description: R1
Construction
Type & style
- Home type: SingleFamily
- Architectural style: Cape
- Property subtype: Single Family Residence
Materials
- Wood Frame, Vinyl Exterior
- Foundation: Concrete
- Roof: Asphalt Shingle
Condition
- New construction: No
- Year built: 1998
Utilities & green energy
- Electric: 100 Amp Service, Circuit Breakers, Generator
- Sewer: Public Sewer
- Utilities for property: Phone, Cable
Community & neighborhood
Location
- Region: Rochester
Other
Other facts
- Road surface type: Paved
Price history
| Date | Event | Price |
|---|---|---|
| 8/28/2023 | Sold | $410,000+7.9%$206/sqft |
Source: | ||
| 7/11/2023 | Contingent | $379,900$191/sqft |
Source: | ||
| 7/6/2023 | Listed for sale | $379,900+101%$191/sqft |
Source: | ||
| 7/22/2014 | Sold | $189,000-0.5%$95/sqft |
Source: Public Record Report a problem | ||
| 6/12/2014 | Price change | $189,900-5%$96/sqft |
Source: Better Homes and Gardens-The Masiello Group #4357222 Report a problem | ||
Public tax history
| Year | Property taxes | Tax assessment |
|---|---|---|
| 2024 | $5,830 -7.1% | $392,600 +61% |
| 2023 | $6,278 +1.8% | $243,900 |
| 2022 | $6,166 +2.6% | $243,900 |
Find assessor info on the county website
Neighborhood: 03867
Nearby schools
GreatSchools rating
- 4/10Chamberlain Street SchoolGrades: K-5Distance: 1.2 mi
- 3/10Rochester Middle SchoolGrades: 6-8Distance: 2.8 mi
- NABud Carlson AcademyGrades: 9-12Distance: 1.5 mi
Get pre-qualified for a loan
At Zillow Home Loans, we can pre-qualify you in as little as 5 minutes with no impact to your credit score.An equal housing lender. NMLS #10287.
