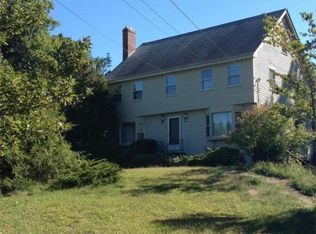Sold for $739,900
$739,900
3 Vermont Rd, Tyngsboro, MA 01879
4beds
2,240sqft
Single Family Residence
Built in 1987
2.04 Acres Lot
$791,400 Zestimate®
$330/sqft
$5,229 Estimated rent
Home value
$791,400
$752,000 - $839,000
$5,229/mo
Zestimate® history
Loading...
Owner options
Explore your selling options
What's special
Sought after Scribner Hill Estates!! This beautiful 4 bedroom 2.5 bath hip roof colonial has a welcoming farmer's porch overlooking the front yard. The kitchen has maple cabinets, stainless appliances and built in pantry. The familyroom has a wood burning stove and wood floors. The 1st floor bath has been updated and this is where you will find the laundry hookup. There are 4 large bedrooms all with wood floors and good size closets. The primary bath has been redone with a beautiful walk in shower. Minisplits provide AC and the heat is forced hot water. Newer windows, generator hookup, 2 car garage and enclosed porch all surrounded by trees and conservation land in a wonderful neighborhood.
Zillow last checked: 8 hours ago
Listing updated: February 29, 2024 at 02:11pm
Listed by:
Judi Martin 978-302-0695,
Keller Williams Realty-Merrimack 978-692-3280
Bought with:
Judi Martin
Keller Williams Realty-Merrimack
Source: MLS PIN,MLS#: 73190290
Facts & features
Interior
Bedrooms & bathrooms
- Bedrooms: 4
- Bathrooms: 3
- Full bathrooms: 2
- 1/2 bathrooms: 1
Primary bedroom
- Features: Flooring - Wood
- Level: Second
Bedroom 2
- Features: Flooring - Wood
- Level: Second
Bedroom 3
- Level: Second
Bedroom 4
- Level: Second
Primary bathroom
- Features: Yes
Bathroom 1
- Level: First
Bathroom 2
- Features: Bathroom - 3/4, Bathroom - Tiled With Shower Stall
- Level: Second
Bathroom 3
- Features: Bathroom - With Tub & Shower
- Level: Second
Dining room
- Features: Flooring - Hardwood
- Level: First
Family room
- Features: Flooring - Hardwood
- Level: First
Kitchen
- Features: Flooring - Stone/Ceramic Tile, Pantry, Countertops - Stone/Granite/Solid, Breakfast Bar / Nook, Stainless Steel Appliances
- Level: First
Living room
- Features: Flooring - Hardwood, French Doors
- Level: First
Heating
- Baseboard, Natural Gas
Cooling
- Ductless
Appliances
- Included: Gas Water Heater, Range, Dishwasher, Refrigerator
- Laundry: First Floor, Electric Dryer Hookup
Features
- Flooring: Wood, Tile
- Doors: Storm Door(s)
- Windows: Insulated Windows
- Basement: Full,Interior Entry,Concrete
- Number of fireplaces: 1
Interior area
- Total structure area: 2,240
- Total interior livable area: 2,240 sqft
Property
Parking
- Total spaces: 6
- Parking features: Under, Paved Drive, Off Street, Paved
- Attached garage spaces: 2
- Uncovered spaces: 4
Accessibility
- Accessibility features: No
Features
- Patio & porch: Porch, Porch - Enclosed
- Exterior features: Porch, Porch - Enclosed
Lot
- Size: 2.04 Acres
Details
- Foundation area: 1120
- Parcel number: M:002 B:0126 L:0,808949
- Zoning: R1
Construction
Type & style
- Home type: SingleFamily
- Architectural style: Colonial
- Property subtype: Single Family Residence
Materials
- Frame
- Foundation: Concrete Perimeter
- Roof: Shingle
Condition
- Year built: 1987
Utilities & green energy
- Electric: 220 Volts, Generator Connection
- Sewer: Private Sewer
- Water: Private
- Utilities for property: for Gas Oven, for Electric Dryer, Generator Connection
Green energy
- Energy efficient items: Thermostat
Community & neighborhood
Community
- Community features: Highway Access, Private School, Public School
Location
- Region: Tyngsboro
- Subdivision: Scribner Hill Estates
Price history
| Date | Event | Price |
|---|---|---|
| 2/29/2024 | Sold | $739,900$330/sqft |
Source: MLS PIN #73190290 Report a problem | ||
| 1/4/2024 | Contingent | $739,900$330/sqft |
Source: MLS PIN #73190290 Report a problem | ||
| 1/3/2024 | Listed for sale | $739,900+335.5%$330/sqft |
Source: MLS PIN #73190290 Report a problem | ||
| 11/30/1990 | Sold | $169,900-41.1%$76/sqft |
Source: Public Record Report a problem | ||
| 11/13/1987 | Sold | $288,400$129/sqft |
Source: Public Record Report a problem | ||
Public tax history
| Year | Property taxes | Tax assessment |
|---|---|---|
| 2025 | $8,402 +0.1% | $680,900 +3.2% |
| 2024 | $8,390 +5.4% | $659,600 +17.2% |
| 2023 | $7,959 +4.1% | $562,900 +10% |
Find assessor info on the county website
Neighborhood: 01879
Nearby schools
GreatSchools rating
- 6/10Tyngsborough Elementary SchoolGrades: PK-5Distance: 1.9 mi
- 7/10Tyngsborough Middle SchoolGrades: 6-8Distance: 5.1 mi
- 8/10Tyngsborough High SchoolGrades: 9-12Distance: 5.1 mi
Schools provided by the listing agent
- Elementary: Tyngsboro Elem
- Middle: Norris Road
- High: Tyngsboro High
Source: MLS PIN. This data may not be complete. We recommend contacting the local school district to confirm school assignments for this home.
Get a cash offer in 3 minutes
Find out how much your home could sell for in as little as 3 minutes with a no-obligation cash offer.
Estimated market value$791,400
Get a cash offer in 3 minutes
Find out how much your home could sell for in as little as 3 minutes with a no-obligation cash offer.
Estimated market value
$791,400
