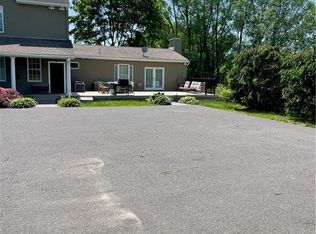Start every morning happy!! Sip your coffee or tea on your beautiful oversized deck, right off the swanky kitchen, overlooking your spacious and beautifully manicured grounds. Immediately feel relaxed walking into your luxurious home after a long day of work. Natural light abounds through the cathedral ceilings in the living room to the unique and sunny chef's kitchen. Lavish hard wood floors throughout the main level, including the bedrooms. Need a home office? The finished basement boasts the perfect space with its own private entrance. Extended family/in-laws? Let your hospitality shine! Guests have their own bedroom, full modern bathroom and kitchen. Come see why you will be excited to call this place home for years to come. Schedule a private showing today.
This property is off market, which means it's not currently listed for sale or rent on Zillow. This may be different from what's available on other websites or public sources.

