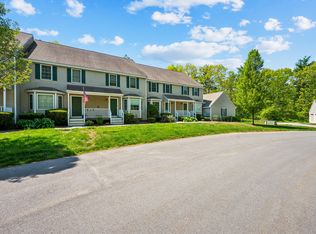****Multiple Offer Situation. Offers due on Tuesday 02/25 at noon.**** This lovely ranch style home is nicely situated and has been renovated. It offers brand new vinyl siding and gutters, new stainless steel appliances, new carpet, and the entire house is freshly painted. Open floor concept. Fully finished lower level features additional sq ft. Hang out in the fenced-in backyard in an established neighborhood. Less than a mile to the Shirley MBTA station makes it an ideal spot for commuting to Boston, access to downtown Shirley, and Rt.2.
This property is off market, which means it's not currently listed for sale or rent on Zillow. This may be different from what's available on other websites or public sources.
