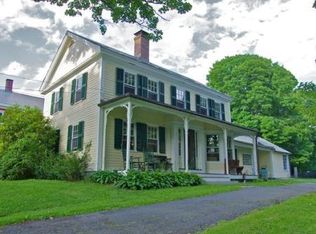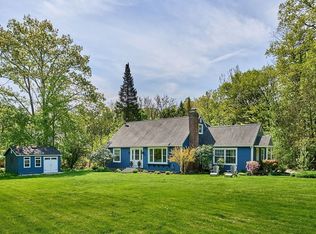Here is your opportunity to own a beautiful expansive ranch that's been meticulously maintained & loved by 1 family for 60+ years. Nestled atop a small hill, across from the river, just steps to downtown Williamsburg, this home is a rare find indeed! All 1.3 acres are beautiful landscaped, with original stone walls, Goshen stone walls, trees, bushes, plantings & flowers. A huge deck allows plenty of outdoor entertainment room & a gas line for your grill! What makes the house stand out are the details....a gas fireplace, nice open kitchen, dining, living room floor plan but....there is a NEW roof, windows, electrical, boiler, hot water heater, and AC condenser! AND original hardwood floors under all carpeting! A home business w/separate entry & 1/2 bath has been operating continually & may offer future buyer the same opportunity. This is move-in ready, but w/ a few cosmetic updates, a potential handicap access conversion or a full basement to finish, this home can't be missed!
This property is off market, which means it's not currently listed for sale or rent on Zillow. This may be different from what's available on other websites or public sources.


