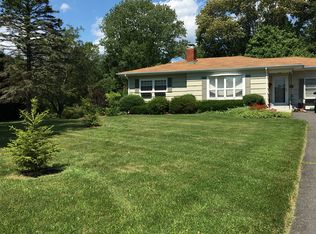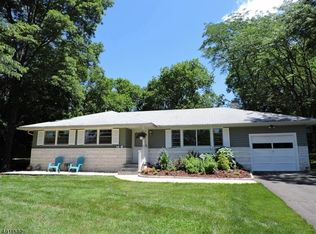Beautifully maintained 4 BR 3.5 Bath in an amazing location. Nestled on just shy of 1 acre w/a private setting, this home has a lot to offer. Rocking chair front porch is classic & charming, but wait until you get inside! LR welcomes you upon entering & is brightened w/natural light. HW flrs here expand through the home, neutral tones make it easy to make your own & the brick F/P is the perfect place to cozy up to! Kitchen has an abundant amount of storage, breakfast counter & dinette + it's open to the dining area. FR w/access to the rear deck. MasterBR w/His & Her closets & attached bath. Addtl BRs are all a good size. The perfect M/D layout, too! Massive yard w/so much room to create the oasis of your dreams. Shed w/plenty of storage. All only mins from Rt 24, dining, shopping & more. Truly, a MUST SEE!!
This property is off market, which means it's not currently listed for sale or rent on Zillow. This may be different from what's available on other websites or public sources.

