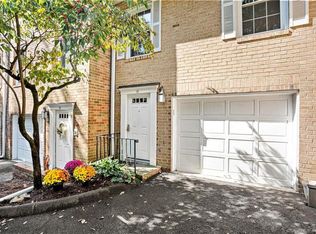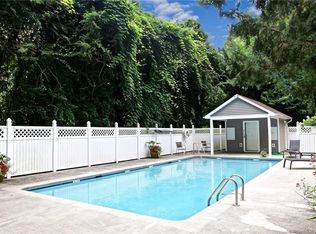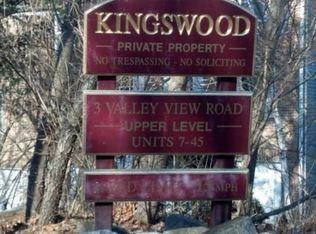Sold for $468,000 on 09/19/24
$468,000
3 Valley View Road #41, Norwalk, CT 06851
2beds
1,321sqft
Condominium, Townhouse
Built in 1980
-- sqft lot
$501,400 Zestimate®
$354/sqft
$2,991 Estimated rent
Maximize your home sale
Get more eyes on your listing so you can sell faster and for more.
Home value
$501,400
$446,000 - $562,000
$2,991/mo
Zestimate® history
Loading...
Owner options
Explore your selling options
What's special
Tucked away at the end of a tranquil cul-de-sac within Kingswood Condominiums, this pristine 2-bedroom, 2-bathroom unit offers the perfect blend of serenity and convenience. Featuring one-level living, this home boasts a spacious living room with recessed lighting, a wood-burning fireplace, and sliding doors leading to a newly built deck with serene, wooded views. The modern kitchen includes stainless steel appliances, granite countertops, and a sunlit dining area with a bay window, all complemented by luxury vinyl wide plank flooring. Generously sized bedrooms with wall-to-wall carpeting and ample closet space include a primary en-suite with contemporary updates. Additional perks are an in-unit washer and dryer, central air, a deeded detached garage with remote opener, and an extra reserved parking spot. As a resident, you'll also have access to the community's inviting pool and pool house, along with extra visitor parking for guests. Conveniently located near shops, restaurants, the Merritt Seven Metro-North station, Route 7 connector to the Merritt Parkway and I-95, this home offers easy access to all essentials. Additional $145.28/mo spec assessment for recently replaced decks. Don't miss this exceptional move-in ready opportunity! Perfect for owner occupant or investor. The current tenant is in place until 11/30/2024 and is interested in renewing, making it an ideal opportunity for investors.
Zillow last checked: 8 hours ago
Listing updated: September 19, 2024 at 11:54am
Listed by:
Kim Papachristou Byrne 914-772-7580,
William Raveis Real Estate 203-655-1423
Bought with:
Jennifer Peters, RES.0819281
William Raveis Real Estate
Source: Smart MLS,MLS#: 24039395
Facts & features
Interior
Bedrooms & bathrooms
- Bedrooms: 2
- Bathrooms: 2
- Full bathrooms: 2
Primary bedroom
- Features: Bedroom Suite, Ceiling Fan(s), Full Bath, Tub w/Shower, Wall/Wall Carpet
- Level: Main
- Area: 261 Square Feet
- Dimensions: 14.5 x 18
Bedroom
- Features: Ceiling Fan(s), Wall/Wall Carpet
- Level: Main
- Area: 232 Square Feet
- Dimensions: 14.5 x 16
Dining room
- Features: Bay/Bow Window
- Level: Main
- Area: 120 Square Feet
- Dimensions: 10 x 12
Kitchen
- Features: Granite Counters
- Level: Main
- Area: 63 Square Feet
- Dimensions: 7 x 9
Living room
- Features: Balcony/Deck, Fireplace, Sliders
- Level: Main
- Area: 333.5 Square Feet
- Dimensions: 14.5 x 23
Heating
- Forced Air, Natural Gas
Cooling
- Central Air
Appliances
- Included: Electric Cooktop, Oven/Range, Microwave, Refrigerator, Freezer, Dishwasher, Disposal, Washer, Dryer, Gas Water Heater, Water Heater
- Laundry: Main Level
Features
- Basement: None
- Attic: None
- Number of fireplaces: 1
Interior area
- Total structure area: 1,321
- Total interior livable area: 1,321 sqft
- Finished area above ground: 1,321
Property
Parking
- Total spaces: 1
- Parking features: Detached, Assigned, Garage Door Opener
- Garage spaces: 1
Features
- Stories: 1
- Patio & porch: Deck, Covered
- Has private pool: Yes
- Pool features: In Ground
Lot
- Features: Secluded, Few Trees
Details
- Additional structures: Pool House
- Parcel number: 242103
- Zoning: B
Construction
Type & style
- Home type: Condo
- Architectural style: Ranch,Townhouse
- Property subtype: Condominium, Townhouse
Materials
- Brick
Condition
- New construction: No
- Year built: 1980
Utilities & green energy
- Sewer: Public Sewer
- Water: Public
- Utilities for property: Cable Available
Community & neighborhood
Community
- Community features: Health Club, Library, Medical Facilities, Park, Private School(s), Near Public Transport, Shopping/Mall
Location
- Region: Norwalk
- Subdivision: Cranbury
HOA & financial
HOA
- Has HOA: Yes
- HOA fee: $381 monthly
- Amenities included: Pool, Management
- Services included: Maintenance Grounds, Trash, Snow Removal, Water, Pest Control, Pool Service, Road Maintenance, Insurance
Price history
| Date | Event | Price |
|---|---|---|
| 9/19/2024 | Sold | $468,000+12.8%$354/sqft |
Source: | ||
| 8/29/2024 | Listed for sale | $415,000$314/sqft |
Source: | ||
| 8/20/2024 | Pending sale | $415,000$314/sqft |
Source: | ||
| 8/14/2024 | Listed for sale | $415,000+336.8%$314/sqft |
Source: | ||
| 10/29/2021 | Listing removed | -- |
Source: Zillow Rental Manager Report a problem | ||
Public tax history
| Year | Property taxes | Tax assessment |
|---|---|---|
| 2025 | $5,917 +1.6% | $249,250 |
| 2024 | $5,826 +25.4% | $249,250 +33.9% |
| 2023 | $4,647 +15.2% | $186,120 |
Find assessor info on the county website
Neighborhood: 06851
Nearby schools
GreatSchools rating
- 6/10Cranbury Elementary SchoolGrades: K-5Distance: 1.3 mi
- 5/10West Rocks Middle SchoolGrades: 6-8Distance: 1.1 mi
- 3/10Norwalk High SchoolGrades: 9-12Distance: 2.6 mi
Schools provided by the listing agent
- Elementary: Cranbury
- Middle: West Rocks
- High: Norwalk
Source: Smart MLS. This data may not be complete. We recommend contacting the local school district to confirm school assignments for this home.

Get pre-qualified for a loan
At Zillow Home Loans, we can pre-qualify you in as little as 5 minutes with no impact to your credit score.An equal housing lender. NMLS #10287.
Sell for more on Zillow
Get a free Zillow Showcase℠ listing and you could sell for .
$501,400
2% more+ $10,028
With Zillow Showcase(estimated)
$511,428

