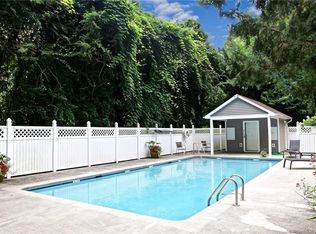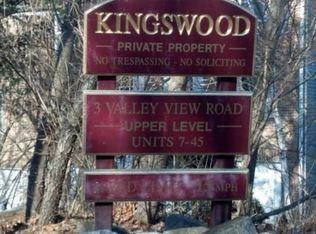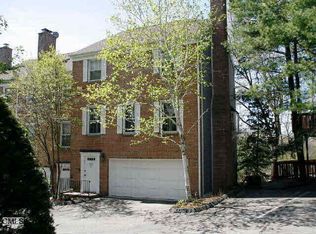Located at the end of a quiet cul-de-sac, this spacious top floor unit gets lots of natural sunlight. This 2 bedroom, 2 full bathroom unit has 1500 sq ft of interior living space. Enter your unit through your own private door and stairwell. Vaulted/cathedral ceilings and skylights in both the main living area and master bedroom. The main living area also offers a cozy wood-burning fireplace flanked by built-in cabinetry as well as a personal walk-out balcony. There is more than enough closet space in both bedrooms with additional storage available in the attic and detached garage. There is an additional outside parking space that is allocated to this unit. Tenants also have access, to community amenities which includes a well-maintained community pool. Don't miss this opportunity, it won't last long Currently has tenant will be available on July 18th. Landlord requires 1st-month rent plus 2 months security deposit.
This property is off market, which means it's not currently listed for sale or rent on Zillow. This may be different from what's available on other websites or public sources.



