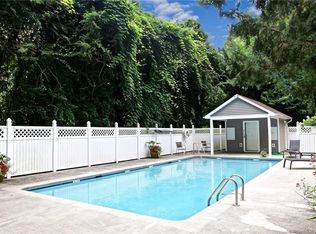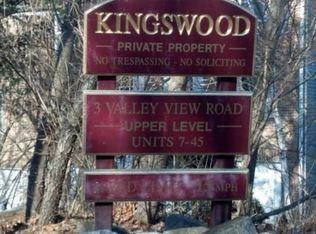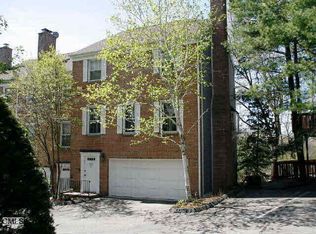Nestled in a tranquil naturally landscaped setting this bright and spacious ranch style unit features a classic brick exterior, master bedroom with full bath, 2nd bedroom and bath, Living room with fireplace and built in bookshelves with slider to deck for entertaining. The bright kitchen offers a large dining area with bay window and large pantry. Additional features include gas heat, separate entrance, abundant closet space, 2 assigned parking spaces, pool, and 5 minute commute to Wilton, Route 7 connector, Merritt Parkway, railroad station, I-95, and Merritt 7 commercial complex.
This property is off market, which means it's not currently listed for sale or rent on Zillow. This may be different from what's available on other websites or public sources.



