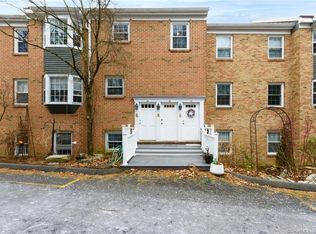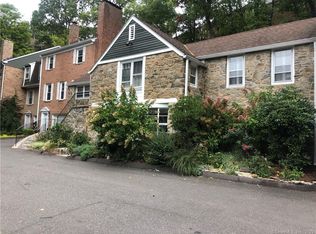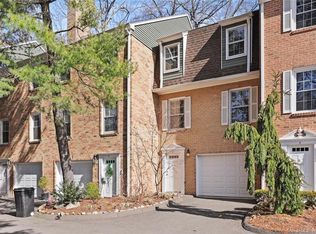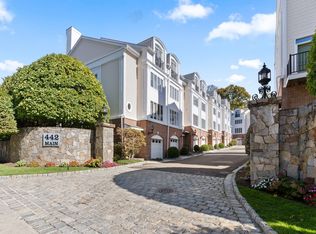Sold for $415,000 on 04/17/23
$415,000
3 Valley View Road #33, Norwalk, CT 06851
2beds
1,482sqft
Condominium
Built in 1980
-- sqft lot
$500,700 Zestimate®
$280/sqft
$3,152 Estimated rent
Maximize your home sale
Get more eyes on your listing so you can sell faster and for more.
Home value
$500,700
$476,000 - $531,000
$3,152/mo
Zestimate® history
Loading...
Owner options
Explore your selling options
What's special
Beautifully renovated spacious bright 2 bedroom 2 bath home in one of Norwalk's best secluded condo complexes. Impressive living room with vaulted ceilings, skylights, new ceiling fan, wood burning fireplace and sliders to a private deck. Across the hall is the dining room with a bay window with access to the newer kitchen with additional access to the hallway offering great flow. Further down the hall is the primary bedroom with cathedral ceiling, skylights, a new ceiling fan, two-double sized outfitted closets and a renovated master bath. The second bedroom across the hall is a good size with two-double closets too. The full hall bath is right next door. More of the many updates include new appliances, new quartz countertops, new hardware, new under counter lights, new ceiling light fixtures throughout, freshly painted, polished hardwood floors, new HVAC air condenser and a new clothes dryer. Complex provides an in-ground pool, picnic area, lush landscaping with walking trails. This unit comes with attic storage and 2 assigned parking spaces #25 and #26, just steps away from the front door. Conveniently located in a quiet residential neighborhood, with a short walk to the train station, close to the Merritt Parkway and all the shopping, restaurants, parks and beaches Norwalk has to offer. Truly a hidden gem in move in condition.
Zillow last checked: 8 hours ago
Listing updated: April 17, 2023 at 01:56pm
Listed by:
Anthony Ardino 203-249-9833,
William Raveis Real Estate 203-966-3555
Bought with:
Gina Bisaccia, RES.0813218
William Raveis Real Estate
Source: Smart MLS,MLS#: 170550516
Facts & features
Interior
Bedrooms & bathrooms
- Bedrooms: 2
- Bathrooms: 2
- Full bathrooms: 2
Primary bedroom
- Features: Ceiling Fan(s), Full Bath, Hardwood Floor
- Level: Main
- Area: 252 Square Feet
- Dimensions: 18 x 14
Bedroom
- Features: Hardwood Floor
- Level: Main
- Area: 192 Square Feet
- Dimensions: 16 x 12
Dining room
- Features: Bay/Bow Window, Hardwood Floor
- Level: Main
- Area: 127.6 Square Feet
- Dimensions: 11.6 x 11
Kitchen
- Features: Tile Floor
- Level: Main
- Area: 100 Square Feet
- Dimensions: 10 x 10
Living room
- Features: Balcony/Deck, Cathedral Ceiling(s), Fireplace, Hardwood Floor, Sliders
- Level: Main
- Area: 308 Square Feet
- Dimensions: 22 x 14
Heating
- Gas on Gas, Forced Air, Natural Gas
Cooling
- Central Air
Appliances
- Included: Gas Range, Refrigerator, Washer, Dryer, Water Heater
Features
- Wired for Data, Entrance Foyer
- Basement: None
- Attic: Pull Down Stairs
- Number of fireplaces: 1
Interior area
- Total structure area: 1,482
- Total interior livable area: 1,482 sqft
- Finished area above ground: 1,482
Property
Parking
- Total spaces: 2
- Parking features: Assigned, Off Street
Features
- Stories: 1
- Patio & porch: Deck
- Exterior features: Lighting, Sidewalk
- Has private pool: Yes
- Pool features: In Ground
Lot
- Features: Cul-De-Sac, Secluded, Few Trees, Wooded
Details
- Parcel number: 242095
- Zoning: B
Construction
Type & style
- Home type: Condo
- Architectural style: Ranch
- Property subtype: Condominium
Materials
- Brick, Wood Siding
Condition
- New construction: No
- Year built: 1980
Utilities & green energy
- Sewer: Public Sewer
- Water: Public
Community & neighborhood
Community
- Community features: Golf, Health Club, Library, Park, Public Rec Facilities, Shopping/Mall, Tennis Court(s), Near Public Transport
Location
- Region: Norwalk
- Subdivision: Cranbury
HOA & financial
HOA
- Has HOA: Yes
- HOA fee: $345 monthly
- Amenities included: Gardening Area, Guest Parking, Park, Pool, Management
- Services included: Maintenance Grounds, Trash, Snow Removal
Price history
| Date | Event | Price |
|---|---|---|
| 4/17/2023 | Sold | $415,000+2.5%$280/sqft |
Source: | ||
| 3/2/2023 | Contingent | $405,000$273/sqft |
Source: | ||
| 2/17/2023 | Listed for sale | $405,000+39.7%$273/sqft |
Source: | ||
| 9/21/2020 | Sold | $290,000-4.6%$196/sqft |
Source: | ||
| 7/18/2020 | Pending sale | $304,000$205/sqft |
Source: East Shore Properties, LLC #170293854 Report a problem | ||
Public tax history
| Year | Property taxes | Tax assessment |
|---|---|---|
| 2025 | $6,320 +1.6% | $266,230 |
| 2024 | $6,223 +25.7% | $266,230 +34.3% |
| 2023 | $4,951 +15.2% | $198,300 |
Find assessor info on the county website
Neighborhood: 06851
Nearby schools
GreatSchools rating
- 6/10Cranbury Elementary SchoolGrades: K-5Distance: 1.3 mi
- 5/10West Rocks Middle SchoolGrades: 6-8Distance: 1.1 mi
- 3/10Norwalk High SchoolGrades: 9-12Distance: 2.5 mi
Schools provided by the listing agent
- Elementary: Cranbury
- Middle: West Rocks
- High: Norwalk
Source: Smart MLS. This data may not be complete. We recommend contacting the local school district to confirm school assignments for this home.

Get pre-qualified for a loan
At Zillow Home Loans, we can pre-qualify you in as little as 5 minutes with no impact to your credit score.An equal housing lender. NMLS #10287.
Sell for more on Zillow
Get a free Zillow Showcase℠ listing and you could sell for .
$500,700
2% more+ $10,014
With Zillow Showcase(estimated)
$510,714


