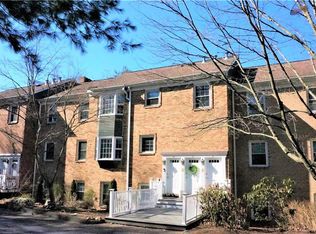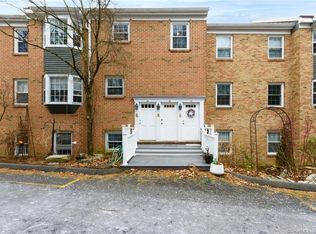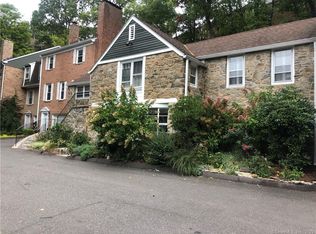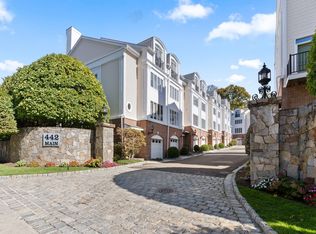Sold for $470,000 on 05/02/23
$470,000
3 Valley View Road #3, Norwalk, CT 06851
2beds
1,440sqft
Condominium, Townhouse
Built in 1979
-- sqft lot
$540,300 Zestimate®
$326/sqft
$3,108 Estimated rent
Maximize your home sale
Get more eyes on your listing so you can sell faster and for more.
Home value
$540,300
$508,000 - $578,000
$3,108/mo
Zestimate® history
Loading...
Owner options
Explore your selling options
What's special
HIGHEST AND BEST DUE BY MONDAY 03/06 @ 10AM. Welcome to 3 Valley View in the very sought after Kingswood complex! This spacious townhouse offers an open concept layout on the first floor which is perfect for today's style of living. It boasts 1,440 sq ft, 2 beds and 2.5 bath. The main living level offers an eat in kitchen with sliders to an awesome private patio, there's also a half bath and a spacious open concept living/dining room with a wood burning fireplace and gleaming hardwood floors. Freshly painted throughout with beautiful crown moldings. The second level features a master en-suite with attached full bath, huge walk-in closet & an attic for plenty of storage. There's a second bedroom with a walk in closet and hallway full bath. 1 car attached garage with the possibility of a tandem to fit 2 cars, additional parking in front of the garage plus a reserved parking spot #5. There's a large storage room/utility and laundry all in one. Additional features include a lovely in-ground pool + pool house, gas heat (brand new air handler), central air, and 1.5 year old hot water heater. This complex is so close to everything but in a very private setting in a quintessential neighborhood. Location is amazing! With close proximity to route 7 connector which gives you access to the Merritt Parkway or I-95, Merritt Seven metro north train is directly across Main Ave.
Zillow last checked: 8 hours ago
Listing updated: July 09, 2024 at 08:17pm
Listed by:
Evan Philippopoulos 203-273-5484,
Compass Connecticut, LLC
Bought with:
Irene Przybysz, REB.0757831
William Raveis Real Estate
Source: Smart MLS,MLS#: 170552896
Facts & features
Interior
Bedrooms & bathrooms
- Bedrooms: 2
- Bathrooms: 3
- Full bathrooms: 2
- 1/2 bathrooms: 1
Primary bedroom
- Features: Ceiling Fan(s), Full Bath, Walk-In Closet(s)
- Level: Upper
- Area: 221 Square Feet
- Dimensions: 17 x 13
Bedroom
- Level: Upper
- Area: 180 Square Feet
- Dimensions: 18 x 10
Bathroom
- Features: Tile Floor, Tub w/Shower
- Level: Upper
- Area: 50 Square Feet
- Dimensions: 5 x 10
Bathroom
- Features: Stall Shower, Tile Floor
- Level: Upper
- Area: 36 Square Feet
- Dimensions: 6 x 6
Bathroom
- Features: Tile Floor
- Level: Main
- Area: 20 Square Feet
- Dimensions: 4 x 5
Dining room
- Features: Hardwood Floor
- Level: Main
- Area: 168 Square Feet
- Dimensions: 14 x 12
Kitchen
- Features: Sliders
- Level: Main
- Area: 180 Square Feet
- Dimensions: 18 x 10
Living room
- Features: Fireplace, Hardwood Floor
- Level: Main
- Area: 306 Square Feet
- Dimensions: 18 x 17
Heating
- Gas on Gas, Forced Air, Natural Gas
Cooling
- Central Air
Appliances
- Included: Gas Range, Oven/Range, Microwave, Range Hood, Refrigerator, Dishwasher, Washer, Dryer, Water Heater
- Laundry: Lower Level
Features
- Open Floorplan
- Basement: Partial,Interior Entry,Garage Access,Storage Space
- Attic: Pull Down Stairs,Floored,Storage
- Number of fireplaces: 1
Interior area
- Total structure area: 1,440
- Total interior livable area: 1,440 sqft
- Finished area above ground: 1,440
Property
Parking
- Total spaces: 1
- Parking features: Tandem, Attached, Garage Door Opener
- Attached garage spaces: 1
Features
- Stories: 3
- Patio & porch: Patio
- Exterior features: Rain Gutters, Lighting
- Has private pool: Yes
- Pool features: In Ground, Heated
Lot
- Features: Cul-De-Sac
Details
- Additional structures: Pool House
- Parcel number: 241984
- Zoning: B
Construction
Type & style
- Home type: Condo
- Architectural style: Townhouse
- Property subtype: Condominium, Townhouse
Materials
- Brick
Condition
- New construction: No
- Year built: 1979
Utilities & green energy
- Sewer: Public Sewer
- Water: Public
- Utilities for property: Cable Available
Community & neighborhood
Community
- Community features: Basketball Court, Golf, Health Club, Park, Near Public Transport, Shopping/Mall, Tennis Court(s)
Location
- Region: Norwalk
- Subdivision: West Rocks Area
HOA & financial
HOA
- Has HOA: Yes
- HOA fee: $345 monthly
- Amenities included: Pool, Management
- Services included: Maintenance Grounds, Trash, Snow Removal, Pool Service, Insurance
Price history
| Date | Event | Price |
|---|---|---|
| 5/2/2023 | Sold | $470,000+9.6%$326/sqft |
Source: | ||
| 3/15/2023 | Contingent | $429,000$298/sqft |
Source: | ||
| 3/2/2023 | Listed for sale | $429,000+7.8%$298/sqft |
Source: | ||
| 4/21/2008 | Sold | $398,000-9.5%$276/sqft |
Source: | ||
| 6/7/2005 | Sold | $440,000$306/sqft |
Source: | ||
Public tax history
Tax history is unavailable.
Neighborhood: 06851
Nearby schools
GreatSchools rating
- 6/10Cranbury Elementary SchoolGrades: K-5Distance: 1.3 mi
- 5/10West Rocks Middle SchoolGrades: 6-8Distance: 1.1 mi
- 3/10Norwalk High SchoolGrades: 9-12Distance: 2.5 mi

Get pre-qualified for a loan
At Zillow Home Loans, we can pre-qualify you in as little as 5 minutes with no impact to your credit score.An equal housing lender. NMLS #10287.
Sell for more on Zillow
Get a free Zillow Showcase℠ listing and you could sell for .
$540,300
2% more+ $10,806
With Zillow Showcase(estimated)
$551,106


