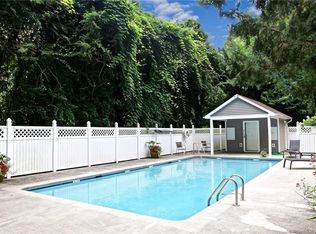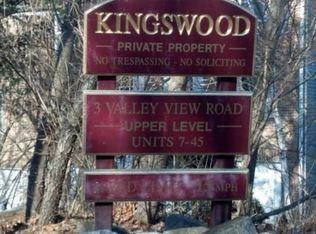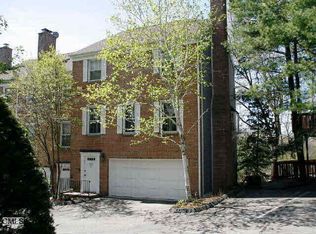Commuter's dream on the Wilton border Georgian Brownstone Style Complex w/Pool. Convenient to all yet tucked away in tranquil residential setting. Open airy 2br,2 full bath ranch unit. Grand Living room w/fireplace new sliders to Deck, peaceful tree views. This unit provides 2 additional windows on either side of fireplace. Hardwood floors . Immaculate and ready to Move In. Extra large MBR has double windows and closets w/updated ensuite. Second BR also has double windows as well double closets. Abundant storage can be found in hall closet,linen closet. Energy efficient windows, doors. Updated bathrooms , Central air and gas heat. Deeded detached 1 car garage. Reserved parking space directly in front of unit. Visitor parking on site. Less than 1 mile to Merritt Parkway ,Route 7,Merritt 7 Metro North RR, Shopping, Restaurants and Fitness. 2 YEAR HOME WARRANTY GIVEN AT CLOSING
This property is off market, which means it's not currently listed for sale or rent on Zillow. This may be different from what's available on other websites or public sources.



