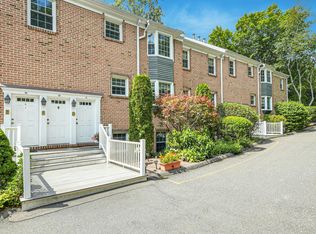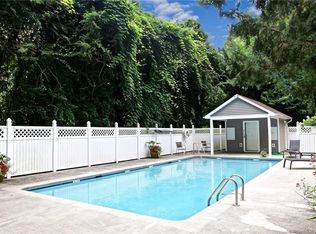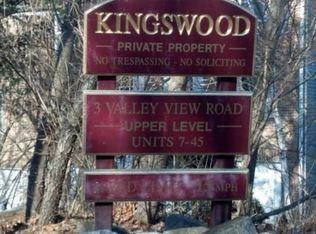Sold for $530,000 on 12/18/23
$530,000
3 Valley View Road #18, Norwalk, CT 06851
2beds
1,634sqft
Condominium, Townhouse
Built in 1979
-- sqft lot
$600,900 Zestimate®
$324/sqft
$3,309 Estimated rent
Maximize your home sale
Get more eyes on your listing so you can sell faster and for more.
Home value
$600,900
$571,000 - $637,000
$3,309/mo
Zestimate® history
Loading...
Owner options
Explore your selling options
What's special
Completely updated 2 br., 2 1/2 bath condo in the coveted Kingswood complex. 1440 sq.ft. with an additional walk out office/playroom on the lower level. Open concept main level with all new luxury vinyl plank flooring, warming fireplace and spacious dining/living room. Brand new powder room with high end finishes. Custom new kitchen with quartz countertops. Sliders from the kitchen lead to the private balcony with wonderful sunsets overlooking the trees. The upper level has the spacious Primary Bedroom with large custom fitted walk in closet and brand new en-suite primary bath with marble and stone finishes. Large guest bedroom also has an outfitted walk in closet. New Hall Full bath with neutral tiling. Lower level includes the office, laundry, storage area and 1 car garage. Unit has an additional assigned parking spot #10. New HVAC and other mechanicals. Complex includes an inground pool and pool house. Kingswood is close to everything including Merritt 7, train, shopping, restaurants and commuter routes, yet privately set in a quiet neighborhood. Wine shelving in the wine cellar is not included.
Zillow last checked: 8 hours ago
Listing updated: July 09, 2024 at 08:18pm
Listed by:
Amy Grossfeld 203-470-6785,
Houlihan Lawrence 203-438-0455
Bought with:
Evangela A. Brock, RES.0815326
Douglas Elliman of Connecticut
Source: Smart MLS,MLS#: 170605233
Facts & features
Interior
Bedrooms & bathrooms
- Bedrooms: 2
- Bathrooms: 3
- Full bathrooms: 2
- 1/2 bathrooms: 1
Primary bedroom
- Features: Full Bath, Walk-In Closet(s), Engineered Wood Floor
- Level: Upper
- Area: 234 Square Feet
- Dimensions: 13 x 18
Bedroom
- Features: Walk-In Closet(s), Engineered Wood Floor
- Level: Upper
- Area: 180 Square Feet
- Dimensions: 10 x 18
Dining room
- Features: High Ceilings, Engineered Wood Floor
- Level: Main
- Area: 210 Square Feet
- Dimensions: 14 x 15
Family room
- Features: Sliders, Engineered Wood Floor
- Level: Lower
- Area: 120 Square Feet
- Dimensions: 10 x 12
Kitchen
- Features: Remodeled, Breakfast Bar, Quartz Counters, Pantry, Sliders, Engineered Wood Floor
- Level: Main
- Area: 180 Square Feet
- Dimensions: 10 x 18
Living room
- Features: High Ceilings, Fireplace, Engineered Wood Floor
- Level: Main
- Area: 270 Square Feet
- Dimensions: 15 x 18
Heating
- Forced Air, Gas In Street
Cooling
- Central Air
Appliances
- Included: Gas Range, Range Hood, Refrigerator, Dishwasher, Washer, Dryer, Electric Water Heater
- Laundry: Lower Level
Features
- Entrance Foyer
- Basement: Full,Partially Finished
- Attic: Pull Down Stairs
- Number of fireplaces: 1
Interior area
- Total structure area: 1,634
- Total interior livable area: 1,634 sqft
- Finished area above ground: 1,440
- Finished area below ground: 194
Property
Parking
- Total spaces: 1
- Parking features: Attached, Assigned, Garage Door Opener
- Attached garage spaces: 1
Features
- Stories: 3
- Exterior features: Balcony
- Has private pool: Yes
- Pool features: In Ground
Details
- Parcel number: 241973
- Zoning: B
Construction
Type & style
- Home type: Condo
- Architectural style: Townhouse
- Property subtype: Condominium, Townhouse
Materials
- Brick
Condition
- New construction: No
- Year built: 1979
Utilities & green energy
- Sewer: Public Sewer
- Water: Public
Community & neighborhood
Community
- Community features: Health Club, Medical Facilities, Near Public Transport, Shopping/Mall
Location
- Region: Norwalk
HOA & financial
HOA
- Has HOA: Yes
- HOA fee: $379 monthly
- Amenities included: Pool, Management
- Services included: Maintenance Grounds, Trash, Snow Removal, Water, Sewer, Pest Control, Pool Service, Road Maintenance
Price history
| Date | Event | Price |
|---|---|---|
| 12/18/2023 | Sold | $530,000+10.6%$324/sqft |
Source: | ||
| 12/4/2023 | Pending sale | $479,000$293/sqft |
Source: | ||
| 10/23/2023 | Contingent | $479,000$293/sqft |
Source: | ||
| 10/20/2023 | Listed for sale | $479,000+25.4%$293/sqft |
Source: | ||
| 8/19/2015 | Sold | $382,000+16.2%$234/sqft |
Source: | ||
Public tax history
| Year | Property taxes | Tax assessment |
|---|---|---|
| 2025 | $7,960 +1.6% | $335,290 |
| 2024 | $7,837 +34.1% | $335,290 +43.3% |
| 2023 | $5,843 +15.2% | $234,040 |
Find assessor info on the county website
Neighborhood: 06851
Nearby schools
GreatSchools rating
- 6/10Cranbury Elementary SchoolGrades: K-5Distance: 1.3 mi
- 5/10West Rocks Middle SchoolGrades: 6-8Distance: 1.1 mi
- 3/10Norwalk High SchoolGrades: 9-12Distance: 2.6 mi

Get pre-qualified for a loan
At Zillow Home Loans, we can pre-qualify you in as little as 5 minutes with no impact to your credit score.An equal housing lender. NMLS #10287.
Sell for more on Zillow
Get a free Zillow Showcase℠ listing and you could sell for .
$600,900
2% more+ $12,018
With Zillow Showcase(estimated)
$612,918

