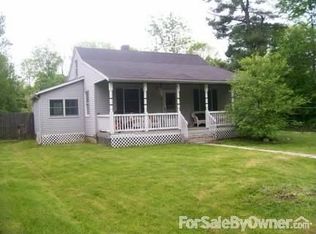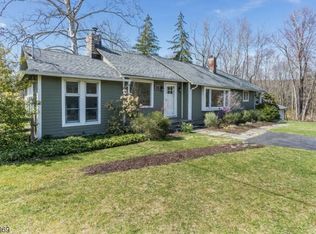
Closed
Street View
$494,000
3 Valley Rd, Mansfield Twp., NJ 07863
3beds
2baths
--sqft
Single Family Residence
Built in 1987
4.72 Acres Lot
$499,900 Zestimate®
$--/sqft
$2,843 Estimated rent
Home value
$499,900
$440,000 - $570,000
$2,843/mo
Zestimate® history
Loading...
Owner options
Explore your selling options
What's special
Zillow last checked: 9 hours ago
Listing updated: June 27, 2025 at 04:06am
Listed by:
Lauren Walters 973-729-2700,
Weichert Realtors
Bought with:
Deb Sprung
Coldwell Banker Realty
Source: GSMLS,MLS#: 3958511
Facts & features
Price history
| Date | Event | Price |
|---|---|---|
| 6/18/2025 | Sold | $494,000+6.2% |
Source: | ||
| 5/16/2025 | Pending sale | $465,000 |
Source: | ||
| 4/23/2025 | Listed for sale | $465,000+169.6% |
Source: | ||
| 5/13/1994 | Sold | $172,500 |
Source: Public Record Report a problem | ||
Public tax history
| Year | Property taxes | Tax assessment |
|---|---|---|
| 2025 | $8,446 | $238,800 |
| 2024 | $8,446 -0.4% | $238,800 |
| 2023 | $8,482 +1.1% | $238,800 |
Find assessor info on the county website
Neighborhood: 07863
Nearby schools
GreatSchools rating
- 6/10Mansfield Twp Elementary SchoolGrades: PK-6Distance: 2.4 mi
- 4/10Warren Hills Reg Midd SchoolGrades: 7-8Distance: 4.1 mi
- 5/10Warren Hills Reg High SchoolGrades: 9-12Distance: 3.4 mi
Get a cash offer in 3 minutes
Find out how much your home could sell for in as little as 3 minutes with a no-obligation cash offer.
Estimated market value$499,900
Get a cash offer in 3 minutes
Find out how much your home could sell for in as little as 3 minutes with a no-obligation cash offer.
Estimated market value
$499,900
