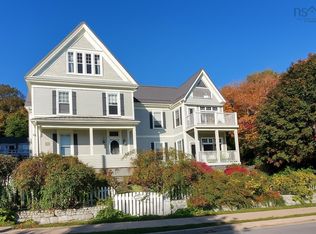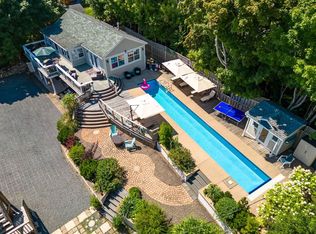A WHITE HOUSE IN CHESTER ~ A commanding presence in the heart of the village, this ultimate Chester classic was totally re-designed over the last ten years by the current owner. A perfect marriage of modern with character combined with lots of natural light. The open concept main floor opens to a large wrap around deck and veranda. A sunroom dining room addition is suffused with light all day and has French doors on three sides opening to the lovely private deck oasis and garden area. Comfortable for one or two people or perfect for entertaining a house full of guests. Natural wide plank floors on the main floor complement the light decorator colour palette, gourmet kitchen with all under counter appliances and pantry wall. There is a main floor bedroom with guest bath, cozy den with electric fireplace. The upper floor has been converted into a spacious master bedroom suite sanctuary with office, TV viewing area, dressing room and luxurious bathroom. The open concept can easily be adapted back into additional bedrooms if necessary. An exceptional home perfect as a year round or second home in a wonderful seaside village with a first class golf course, and world renowned yacht club. Ideal income generating investment for renting if one desires, as it is zoned residential/commercial. 2020-06-09
This property is off market, which means it's not currently listed for sale or rent on Zillow. This may be different from what's available on other websites or public sources.

