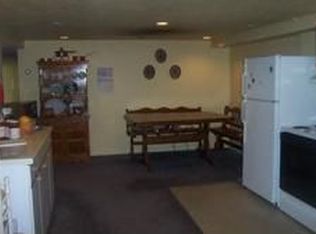Completely remodeled Oversized Ranch for rent in sought after Salisbury St. Area* New Kitchen w/granite counters, stainless appliances & recessed lights* Family room w/fireplace* Master bedroom w/lots of closet space* New Master bath has spacious tiled shower with heavy glass door, new tile & granite counter* Second full bath with granite & ceramic tile* gorgeous hardwood floors* Finished room in lower level* New High Efficiency Gas heat w/central Air* 2 Car Garage* Laundry Equipment included
This property is off market, which means it's not currently listed for sale or rent on Zillow. This may be different from what's available on other websites or public sources.
