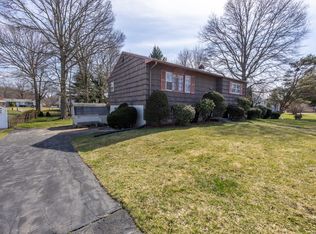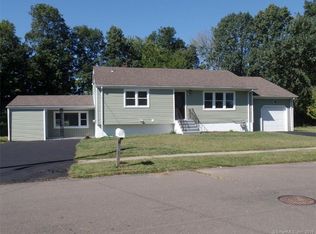This inviting Raised Ranch home is located in a lovely and convenient neighborhood. It is just minutes away from the train station, major highways and West Haven beaches! The interior is freshly painted, and the floors are hardwood except for the kitchen and the bathroom, which are tile. The kitchen was updated in 2019 with brand new white soft close cabinets, that also have pull out shelves. The expansive counter tops are granite, and the stunning back splash is white subway tile. The bath in the lower level has a pedestal sink and was finished in 2020. There is also a separate laundry room on the lower level. The possibilities are endless; It has a kitchen, a half bath and a shower along with 3 other rooms. This entire level has new floors. The location of this home is minutes from Yale, medical facilities, schools and universities, and within walking distance to shopping, restaurants and the bus line. Enjoy the level yard with mature plantings and it also features a peach tree and rose bushes! The exterior also boasts a patio and a deck. The total square footage of both levels is 2548 with 1444 upstairs and 1100 of it in the lower level, described as finished above grade. There is also a secure storage area that is attached to the house around back.
This property is off market, which means it's not currently listed for sale or rent on Zillow. This may be different from what's available on other websites or public sources.


