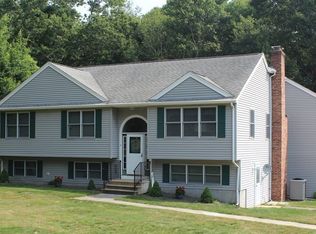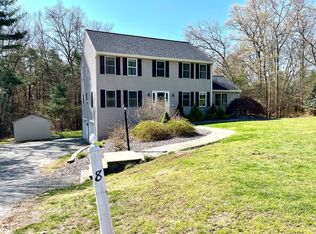Enjoy the summer in this gorgeous cape situated for privacy on a cul-de-sac. Beautifully landscaped lot! Bright and airy floor plan includes lovely first floor living and dining rooms as well as a large family room. Over sized kitchen is a chef's ideal! Sliding glass doors lead from kitchenette to deck. A full bath and laundry area complete the first floor. Second floor includes another full bath and three bedrooms. Ample master bedroom has three closets! Two car garage and walk-out (glass slider) recreation/ bonus room on the lower level. Incredible backyard is perfect for a "staycation" with a bi-level deck, huge pool, garden area, storage shed and fire pit. Front porch (as wide as the front of the home) provides a restful spot to relax and sip a cool drink. This wonderful home is ideal for both indoor and outdoor entertaining!
This property is off market, which means it's not currently listed for sale or rent on Zillow. This may be different from what's available on other websites or public sources.


