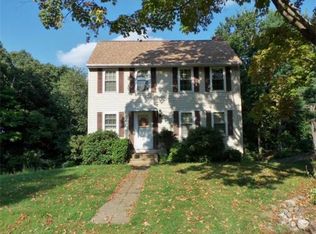Sold for $555,000 on 05/04/23
$555,000
3 Upton Rd, Westborough, MA 01581
3beds
1,614sqft
Single Family Residence
Built in 1900
0.7 Acres Lot
$652,100 Zestimate®
$344/sqft
$3,455 Estimated rent
Home value
$652,100
$619,000 - $691,000
$3,455/mo
Zestimate® history
Loading...
Owner options
Explore your selling options
What's special
Warm and well cared for, this beautiful antique colonial is a wonderful place to call home. Nestled in a desirable town, this is a fantastic opportunity to gain access to everything Westborough has to offer. The expanded dining room has freshly painted shiplap, recessed lighting, an impressive bay window and a charming office just off the side. The spacious kitchen features stainless steel appliances, granite countertops, an island and a dining area with yet another bay window! Cozy up by the gas fireplace in the newly painted living room with beaming hardwood floors. Head upstairs to find the main bedroom with stunning skylights, two additional bedrooms and a full bath. An outdoor entertainers' dream with a beautiful wrap-around porch, hot tub (2022), pool, deck and patio. This home is also heated efficiently with a Bosch gas heating system (2014).
Zillow last checked: 8 hours ago
Listing updated: May 04, 2023 at 09:16am
Listed by:
Katie Mulcahy 774-244-7727,
Mathieu Newton Sotheby's International Realty 508-366-9608
Bought with:
Lori Berry
1 Worcester Homes
Source: MLS PIN,MLS#: 73083316
Facts & features
Interior
Bedrooms & bathrooms
- Bedrooms: 3
- Bathrooms: 2
- Full bathrooms: 1
- 1/2 bathrooms: 1
Primary bedroom
- Features: Skylight, Ceiling Fan(s), Flooring - Vinyl
- Level: Second
- Area: 238
- Dimensions: 17 x 14
Bedroom 2
- Features: Closet, Flooring - Vinyl
- Level: Second
- Area: 196
- Dimensions: 14 x 14
Bedroom 3
- Features: Ceiling Fan(s), Closet, Flooring - Vinyl
- Level: Second
- Area: 108
- Dimensions: 12 x 9
Primary bathroom
- Features: No
Bathroom 1
- Features: Bathroom - Half, Ceiling Fan(s), Flooring - Vinyl, Countertops - Stone/Granite/Solid, Dryer Hookup - Electric, Washer Hookup
- Level: First
- Area: 56
- Dimensions: 8 x 7
Bathroom 2
- Features: Bathroom - Full, Bathroom - Tiled With Tub & Shower, Flooring - Stone/Ceramic Tile, Countertops - Stone/Granite/Solid, Lighting - Sconce
- Level: Second
- Area: 80
- Dimensions: 10 x 8
Dining room
- Features: Beamed Ceilings, Closet, Flooring - Vinyl, Window(s) - Bay/Bow/Box, Recessed Lighting, Crown Molding
- Level: First
- Area: 266
- Dimensions: 19 x 14
Kitchen
- Features: Flooring - Vinyl, Window(s) - Bay/Bow/Box, Dining Area, Countertops - Stone/Granite/Solid, Kitchen Island, Stainless Steel Appliances, Lighting - Pendant
- Level: First
- Area: 352
- Dimensions: 22 x 16
Living room
- Features: Ceiling Fan(s), Flooring - Hardwood, Exterior Access
- Level: First
- Area: 308
- Dimensions: 22 x 14
Office
- Features: Flooring - Vinyl, Chair Rail, Exterior Access
- Level: First
- Area: 84
- Dimensions: 12 x 7
Heating
- Baseboard, Hot Water, Natural Gas
Cooling
- Window Unit(s)
Appliances
- Laundry: Electric Dryer Hookup, Washer Hookup
Features
- Chair Rail, Office
- Flooring: Tile, Vinyl, Hardwood, Flooring - Vinyl
- Basement: Partial,Interior Entry,Bulkhead,Concrete
- Number of fireplaces: 1
- Fireplace features: Living Room
Interior area
- Total structure area: 1,614
- Total interior livable area: 1,614 sqft
Property
Parking
- Total spaces: 10
- Parking features: Carport, Paved Drive, Off Street, Paved
- Has carport: Yes
- Uncovered spaces: 10
Features
- Patio & porch: Porch, Deck - Wood, Patio
- Exterior features: Porch, Deck - Wood, Patio, Pool - Above Ground, Hot Tub/Spa, Storage
- Has private pool: Yes
- Pool features: Above Ground
- Has spa: Yes
- Spa features: Private
Lot
- Size: 0.70 Acres
Details
- Parcel number: 1734254
- Zoning: R
Construction
Type & style
- Home type: SingleFamily
- Architectural style: Colonial,Antique
- Property subtype: Single Family Residence
Materials
- Frame
- Foundation: Stone
- Roof: Shingle
Condition
- Year built: 1900
Utilities & green energy
- Electric: Circuit Breakers, Knob & Tube Wiring
- Sewer: Public Sewer
- Water: Public
- Utilities for property: for Electric Range, for Electric Dryer, Washer Hookup
Community & neighborhood
Community
- Community features: Public Transportation, Shopping, Pool, Tennis Court(s), Park, Walk/Jog Trails, Stable(s), Golf, Bike Path, Conservation Area, Highway Access, House of Worship, Public School, T-Station
Location
- Region: Westborough
Price history
| Date | Event | Price |
|---|---|---|
| 5/4/2023 | Sold | $555,000+0.9%$344/sqft |
Source: MLS PIN #73083316 | ||
| 3/28/2023 | Contingent | $550,000$341/sqft |
Source: MLS PIN #73083316 | ||
| 3/13/2023 | Price change | $550,000-4.3%$341/sqft |
Source: MLS PIN #73083316 | ||
| 3/2/2023 | Listed for sale | $575,000+325.9%$356/sqft |
Source: MLS PIN #73083316 | ||
| 12/22/1993 | Sold | $135,000$84/sqft |
Source: Public Record | ||
Public tax history
| Year | Property taxes | Tax assessment |
|---|---|---|
| 2025 | $9,179 +2.6% | $563,500 +3.4% |
| 2024 | $8,943 +4.6% | $545,000 +7.4% |
| 2023 | $8,546 +4.3% | $507,500 +14.5% |
Find assessor info on the county website
Neighborhood: 01581
Nearby schools
GreatSchools rating
- 8/10Annie E. Fales Elementary SchoolGrades: K-3Distance: 0.9 mi
- 8/10Sarah W Gibbons Middle SchoolGrades: 7-8Distance: 1.3 mi
- 9/10Westborough High SchoolGrades: 9-12Distance: 0.7 mi
Schools provided by the listing agent
- Elementary: Fales
- Middle: Mill/Gibbons
- High: Westborough Hs
Source: MLS PIN. This data may not be complete. We recommend contacting the local school district to confirm school assignments for this home.
Get a cash offer in 3 minutes
Find out how much your home could sell for in as little as 3 minutes with a no-obligation cash offer.
Estimated market value
$652,100
Get a cash offer in 3 minutes
Find out how much your home could sell for in as little as 3 minutes with a no-obligation cash offer.
Estimated market value
$652,100
