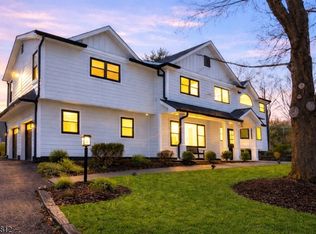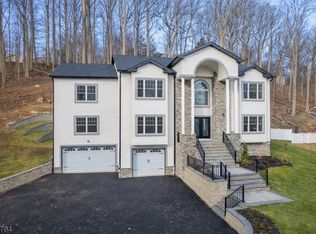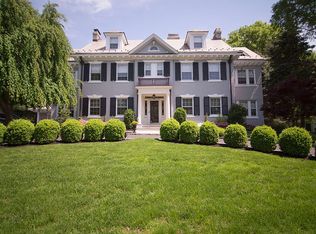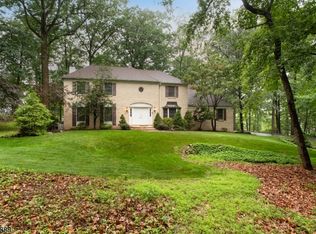BRAND NEW CONSTRUCTION READY FOR FALL DELIVERY! Situated at the end of a culdesac street is this almost 3700 square ft home. Each room on the first level is generous in size and also features a first floor guest suite with bath. An additional 4 bedrooms on the 2nd level with 3 full baths and a convenient laundry room. The lower level is a walkout to a patio but also has a deck off the kitchen. This home is the perfect size for hosting guests and entertaining. This is one of 2 homes currently being built by builder, the other is located at 3 Majors Rd. Highly rated schools including Pingry, excellent nearby shopping and a newly developed "Park and Ride a one-stop direct line bus into NYC. Only 20 minutes to Newark International airport and with in minutes to Route 78,287 and 22!! Warren has been recently voted by Niche website as one of the top places to live in New Jersey!! In 2024, Watchung Hills Regional Highschool is ranked amongst the top for best public Highschools in New Jersey,43rd out of 425! Taxes will be reassessed after completion.BUYER IS RESPONSIBLE FOR MANSION TAX
Under contract
$1,590,000
3 Upper Warren Way, Warren Twp., NJ 07059
5beds
3,699sqft
Est.:
Single Family Residence
Built in 2025
1.35 Acres Lot
$1,549,900 Zestimate®
$430/sqft
$-- HOA
What's special
- 286 days |
- 84 |
- 0 |
Zillow last checked:
Listing updated:
Listed by:
Jane Nicastro 908-313-7180,
Weichert Realtors,
Paul Stillwaggon
Source: GSMLS,MLS#: 3961538
Facts & features
Interior
Bedrooms & bathrooms
- Bedrooms: 5
- Bathrooms: 5
- Full bathrooms: 4
- 1/2 bathrooms: 1
Primary bedroom
- Description: Full Bath, Walk-In Closet
Bedroom 1
- Level: Second
- Area: 342
- Dimensions: 19 x 18
Bedroom 2
- Level: Second
- Area: 208
- Dimensions: 16 x 13
Bedroom 3
- Level: Second
- Area: 169
- Dimensions: 13 x 13
Bedroom 4
- Level: Second
- Area: 169
- Dimensions: 13 x 13
Primary bathroom
- Features: Soaking Tub, Stall Shower
Dining room
- Features: Formal Dining Room
- Level: First
- Area: 216
- Dimensions: 18 x 12
Family room
- Level: First
- Area: 476
- Dimensions: 28 x 17
Kitchen
- Features: Kitchen Island, Eat-in Kitchen, Pantry
- Level: First
- Area: 255
- Dimensions: 17 x 15
Living room
- Level: First
- Area: 221
- Dimensions: 17 x 13
Heating
- 2 Units, Forced Air, Natural Gas
Cooling
- 2 Units, Central Air
Appliances
- Included: Carbon Monoxide Detector, Dishwasher, Kitchen Exhaust Fan, Microwave, Range/Oven-Gas, Refrigerator, Self Cleaning Oven, Wine Refrigerator, Gas Water Heater
- Laundry: Level 2
Features
- Bedroom, Foyer, Pantry
- Flooring: Tile, Wood
- Windows: Thermal Windows/Doors
- Basement: Yes,Unfinished,Walk-Out Access,Sump Pump
- Number of fireplaces: 1
- Fireplace features: Gas
Interior area
- Total structure area: 3,699
- Total interior livable area: 3,699 sqft
Property
Parking
- Total spaces: 2
- Parking features: Asphalt, Attached Garage, Garage Door Opener
- Attached garage spaces: 2
Features
- Patio & porch: Deck, Patio
Lot
- Size: 1.35 Acres
- Dimensions: 1.35
- Features: Cul-De-Sac
Details
- Parcel number: 2720002030000000100001
- Zoning description: Residential
Construction
Type & style
- Home type: SingleFamily
- Architectural style: Colonial
- Property subtype: Single Family Residence
Materials
- Composition Siding, Stone, Vinyl Siding
- Roof: Composition Shingle
Condition
- Under Construction
- New construction: Yes
- Year built: 2025
Utilities & green energy
- Gas: Gas-Natural
- Sewer: Public Sewer
- Water: Well
- Utilities for property: Underground Utilities, Electricity Connected, Natural Gas Connected, Cable Available, Fiber Optic Available, Garbage Extra Charge
Community & HOA
Community
- Security: Carbon Monoxide Detector
Location
- Region: Warren
Financial & listing details
- Price per square foot: $430/sqft
- Tax assessed value: $404,300
- Annual tax amount: $6,660
- Date on market: 5/8/2025
- Ownership type: Fee Simple
- Electric utility on property: Yes
Estimated market value
$1,549,900
$1.47M - $1.63M
$7,126/mo
Price history
Price history
| Date | Event | Price |
|---|---|---|
| 1/6/2026 | Pending sale | $1,590,000$430/sqft |
Source: | ||
| 5/8/2025 | Listed for sale | $1,590,000$430/sqft |
Source: | ||
Public tax history
Public tax history
| Year | Property taxes | Tax assessment |
|---|---|---|
| 2025 | $7,431 +11.6% | $404,300 +11.6% |
| 2024 | $6,661 | $362,400 |
Find assessor info on the county website
BuyAbility℠ payment
Est. payment
$10,731/mo
Principal & interest
$8200
Property taxes
$2531
Climate risks
Neighborhood: 07059
Nearby schools
GreatSchools rating
- 7/10Woodland SchoolGrades: K-5Distance: 0.7 mi
- 7/10Middle SchoolGrades: 6-8Distance: 1.6 mi
- 9/10Watchung Hills Regional High SchoolGrades: 9-12Distance: 0.6 mi
Schools provided by the listing agent
- Elementary: Woodland
- Middle: Middle
- High: Whrhs
Source: GSMLS. This data may not be complete. We recommend contacting the local school district to confirm school assignments for this home.
- Loading




