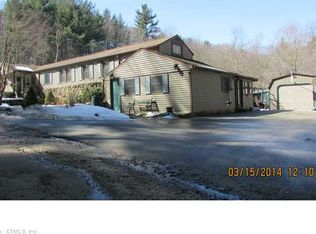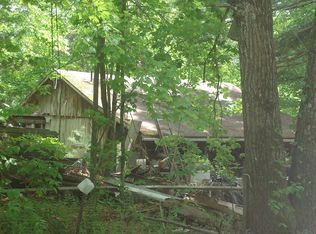Sold for $434,900
$434,900
3 Upper Hampden Road, Stafford, CT 06076
3beds
1,708sqft
Single Family Residence
Built in 2009
3 Acres Lot
$504,600 Zestimate®
$255/sqft
$3,206 Estimated rent
Home value
$504,600
$479,000 - $530,000
$3,206/mo
Zestimate® history
Loading...
Owner options
Explore your selling options
What's special
This is a custom-built easy living ranch, on 3+ Acres of private land with handicap custom built paver ramp. Built in 2009, with all the extras you want in a country home including a trek open front porch. Three Bedrooms, Three and a half baths. Wheelchair access with ramp from driveway through the front door, wide doorways on interior and roll in shower in Primary Bedroom. The Kitchen features Granite, Maple Cabinets, Luxury Vinyl Plank Flooring, and Stainless Steel Appliances. Slider from Kitchen eat in area, allows for easy access to the Private trek Deck with electric awning. The Living Room features Brazilian Cherry Floors and large windows, allow lots of natural light in. The Primary Bedroom features Rosewood Floors, Walk in Closet and Primary Full Bath with handicap shower. Two additional bedrooms, one with Brazilian Cherry Floors and one with carpet. Laundry room on main floor. Two Car attached Garage. The basement is a full walk out with a Full bathroom and shower. The other features of this lovely home include a Standby Generator, Central Air, Central Vac, Security System with motion detector, Lawn Irrigation System, Whole House Attic Fan and Custom stone/brick ramp that attaches to the open front porch. Huge Barn Yard Shed for all your lawn storage needs. 4 Miles from the Center of Somers and 2 miles to Hampden Mass. This is a must see!
Zillow last checked: 8 hours ago
Listing updated: July 09, 2024 at 08:17pm
Listed by:
Karen L. Smith 860-490-9885,
Coldwell Banker Realty 860-644-2461
Bought with:
Aimee Nieroda, RES.0824028
Trend 2000 Real Estate
Source: Smart MLS,MLS#: 170585850
Facts & features
Interior
Bedrooms & bathrooms
- Bedrooms: 3
- Bathrooms: 4
- Full bathrooms: 3
- 1/2 bathrooms: 1
Primary bedroom
- Features: Ceiling Fan(s), Walk-In Closet(s), Hardwood Floor
- Level: Main
- Area: 258.72 Square Feet
- Dimensions: 14.7 x 17.6
Bedroom
- Features: Ceiling Fan(s), Hardwood Floor
- Level: Main
- Area: 107.06 Square Feet
- Dimensions: 10.6 x 10.1
Bedroom
- Features: Wall/Wall Carpet
- Level: Main
- Area: 107.06 Square Feet
- Dimensions: 10.6 x 10.1
Primary bathroom
- Level: Main
- Area: 55.04 Square Feet
- Dimensions: 6.4 x 8.6
Bathroom
- Features: Tile Floor
- Level: Main
- Area: 52.46 Square Feet
- Dimensions: 6.1 x 8.6
Bathroom
- Level: Main
Bathroom
- Features: Stall Shower
- Level: Lower
Kitchen
- Level: Main
- Area: 245.83 Square Feet
- Dimensions: 12.11 x 20.3
Living room
- Features: Hardwood Floor
- Level: Main
- Area: 250.8 Square Feet
- Dimensions: 12 x 20.9
Other
- Features: Laundry Hookup
- Level: Main
- Area: 56.76 Square Feet
- Dimensions: 6.6 x 8.6
Heating
- Forced Air, Propane
Cooling
- Central Air, Zoned
Appliances
- Included: Oven/Range, Microwave, Refrigerator, Dishwasher, Washer, Dryer, Water Heater
- Laundry: Main Level
Features
- Wired for Data, Central Vacuum, Smart Thermostat
- Windows: Thermopane Windows
- Basement: Full
- Attic: Access Via Hatch
- Has fireplace: No
Interior area
- Total structure area: 1,708
- Total interior livable area: 1,708 sqft
- Finished area above ground: 1,708
Property
Parking
- Total spaces: 4
- Parking features: Attached, Driveway, Paved, Garage Door Opener, Private
- Attached garage spaces: 2
- Has uncovered spaces: Yes
Accessibility
- Accessibility features: 32" Minimum Door Widths, Accessible Bath, Accessible Approach with Ramp, Roll-In Shower
Features
- Patio & porch: Deck, Porch
- Exterior features: Awning(s), Rain Gutters, Lighting, Stone Wall, Underground Sprinkler
Lot
- Size: 3 Acres
- Features: Dry, Cleared, Corner Lot, Few Trees, Landscaped
Details
- Additional structures: Shed(s)
- Parcel number: 1640196
- Zoning: AAA
- Other equipment: Generator
Construction
Type & style
- Home type: SingleFamily
- Architectural style: Ranch
- Property subtype: Single Family Residence
Materials
- Vinyl Siding
- Foundation: Concrete Perimeter
- Roof: Asphalt
Condition
- New construction: No
- Year built: 2009
Utilities & green energy
- Sewer: Septic Tank
- Water: Well
Green energy
- Energy efficient items: Insulation, Thermostat, Ridge Vents, Windows
Community & neighborhood
Security
- Security features: Security System
Community
- Community features: Library, Medical Facilities, Park, Shopping/Mall
Location
- Region: Stafford Springs
- Subdivision: State Line
Price history
| Date | Event | Price |
|---|---|---|
| 9/28/2023 | Sold | $434,900$255/sqft |
Source: | ||
| 8/28/2023 | Listed for sale | $434,900$255/sqft |
Source: | ||
| 8/15/2023 | Listing removed | -- |
Source: | ||
| 7/26/2023 | Listed for sale | $434,900+584.9%$255/sqft |
Source: | ||
| 11/28/2007 | Sold | $63,500$37/sqft |
Source: Public Record Report a problem | ||
Public tax history
| Year | Property taxes | Tax assessment |
|---|---|---|
| 2025 | $11,229 +58.6% | $290,990 +58.6% |
| 2024 | $7,080 +5% | $183,470 |
| 2023 | $6,744 +2.7% | $183,470 |
Find assessor info on the county website
Neighborhood: 06076
Nearby schools
GreatSchools rating
- NAWest Stafford SchoolGrades: PK-KDistance: 4.8 mi
- 5/10Stafford Middle SchoolGrades: 6-8Distance: 6.3 mi
- 7/10Stafford High SchoolGrades: 9-12Distance: 5.9 mi

Get pre-qualified for a loan
At Zillow Home Loans, we can pre-qualify you in as little as 5 minutes with no impact to your credit score.An equal housing lender. NMLS #10287.

