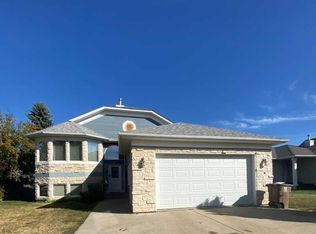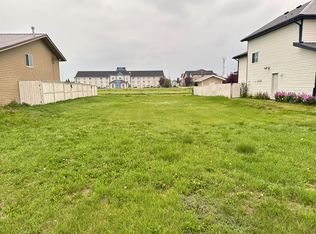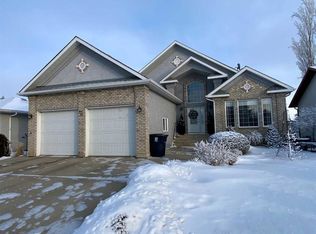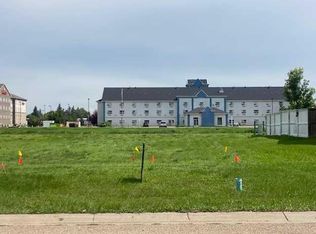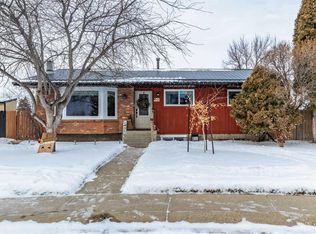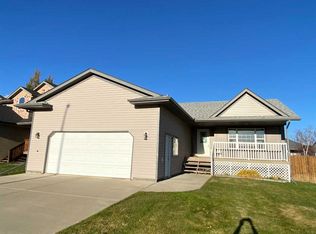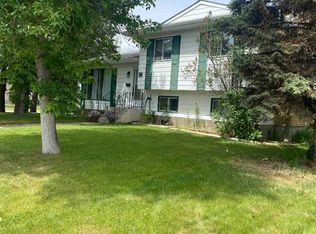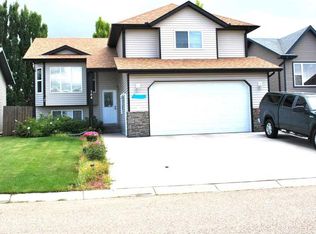3 Upland Rd N, Brooks, AB T1R 0P8
What's special
- 225 days |
- 4 |
- 0 |
Zillow last checked: 8 hours ago
Listing updated: November 19, 2025 at 11:50am
Mike Matz, Associate,
Royal Lepage Community Realty
Facts & features
Interior
Bedrooms & bathrooms
- Bedrooms: 3
- Bathrooms: 2
- Full bathrooms: 2
Other
- Level: Main
- Dimensions: 15`0" x 12`0"
Bedroom
- Level: Main
- Dimensions: 11`0" x 10`0"
Bedroom
- Level: Lower
- Dimensions: 12`0" x 12`0"
Other
- Level: Main
- Dimensions: 10`0" x 5`0"
Other
- Level: Lower
- Dimensions: 6`0" x 5`0"
Family room
- Level: Lower
- Dimensions: 20`0" x 18`0"
Other
- Level: Main
- Dimensions: 18`0" x 11`0"
Laundry
- Level: Lower
- Dimensions: 13`0" x 10`0"
Living room
- Level: Main
- Dimensions: 15`0" x 13`0"
Heating
- Forced Air, Natural Gas
Cooling
- Central Air
Appliances
- Included: Dishwasher, Electric Stove, Garage Control(s), Refrigerator, Washer/Dryer
- Laundry: In Basement
Features
- Central Vacuum, No Animal Home, Pantry, Quartz Counters, Vaulted Ceiling(s), Wet Bar
- Flooring: Ceramic Tile, Laminate, Linoleum
- Windows: Vinyl Windows, Window Coverings
- Basement: Full
- Has fireplace: No
Interior area
- Total interior livable area: 1,057 sqft
Property
Parking
- Total spaces: 2
- Parking features: Double Garage Attached
- Attached garage spaces: 2
Features
- Levels: Bi-Level
- Stories: 1
- Patio & porch: Deck
- Exterior features: BBQ gas line
- Fencing: Fenced
- Frontage length: 49.07M 161`0"
Lot
- Size: 871.2 Square Feet
- Features: Irregular Lot, Reverse Pie Shaped Lot
Details
- Parcel number: 56475548
- Zoning: R1
Construction
Type & style
- Home type: SingleFamily
- Property subtype: Single Family Residence
Materials
- Vinyl Siding, Wood Frame
- Foundation: Concrete Perimeter
- Roof: Metal
Condition
- New construction: No
- Year built: 2001
Community & HOA
Community
- Features: Sidewalks, Street Lights
- Subdivision: Uplands
HOA
- Has HOA: No
Location
- Region: Brooks
Financial & listing details
- Price per square foot: C$407/sqft
- Date on market: 5/31/2025
- Inclusions: NONE
(403) 793-5168
By pressing Contact Agent, you agree that the real estate professional identified above may call/text you about your search, which may involve use of automated means and pre-recorded/artificial voices. You don't need to consent as a condition of buying any property, goods, or services. Message/data rates may apply. You also agree to our Terms of Use. Zillow does not endorse any real estate professionals. We may share information about your recent and future site activity with your agent to help them understand what you're looking for in a home.
Price history
Price history
Price history is unavailable.
Public tax history
Public tax history
Tax history is unavailable.Climate risks
Neighborhood: T1R
Nearby schools
GreatSchools rating
No schools nearby
We couldn't find any schools near this home.
- Loading
