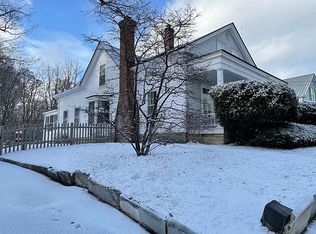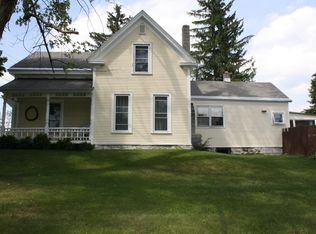Closed
Listed by:
Melanie Hanson,
Watson Realty & Associates 802-773-3500
Bought with: Champlain Valley Properties
$420,000
3 Union Street, Brandon, VT 05733
8beds
2,943sqft
Farm
Built in 1870
1.3 Acres Lot
$429,300 Zestimate®
$143/sqft
$3,770 Estimated rent
Home value
$429,300
$262,000 - $704,000
$3,770/mo
Zestimate® history
Loading...
Owner options
Explore your selling options
What's special
Opportunity knocks with this unique property, located in the heart of Brandon, Vermont. The property spans 1.3 acres of land and features 7 bedrooms and 2 full baths. The great room is a standout feature, complete with a full kitchen and ample space for entertaining and relaxing. In addition, the property is handicap accessible, making it a versatile living space that can accommodate various needs. The second floor offers the opportunity for an additional unit, providing even more living space for guests or family members. This property has been thoughtfully designed to allow for flexibility in how the space is utilized, making it an attractive option for a range of buyers. Whether you are looking for a unique family home or an investment property with potential, this is absolutely worth exploring. Don't miss this opportunity, call now to book a tour!
Zillow last checked: 8 hours ago
Listing updated: August 16, 2025 at 12:03pm
Listed by:
Melanie Hanson,
Watson Realty & Associates 802-773-3500
Bought with:
Heather Foster-Provencher
Champlain Valley Properties
Source: PrimeMLS,MLS#: 5008920
Facts & features
Interior
Bedrooms & bathrooms
- Bedrooms: 8
- Bathrooms: 3
- Full bathrooms: 2
- 1/4 bathrooms: 1
Heating
- Oil, Baseboard
Cooling
- None
Appliances
- Included: Dryer, Refrigerator, Washer, Electric Stove, Domestic Water Heater
- Laundry: 1st Floor Laundry
Features
- Dining Area, Kitchen/Dining, Kitchen/Family, Kitchen/Living, Vaulted Ceiling(s)
- Basement: Bulkhead,Concrete,Storage Space,Unfinished,Interior Access,Interior Entry
Interior area
- Total structure area: 2,943
- Total interior livable area: 2,943 sqft
- Finished area above ground: 2,943
- Finished area below ground: 0
Property
Parking
- Parking features: Paved
Features
- Levels: One and One Half
- Stories: 1
- Frontage length: Road frontage: 75
Lot
- Size: 1.30 Acres
- Features: City Lot, Curbing, Landscaped, Level, Sidewalks, Street Lights, Wooded
Details
- Zoning description: mixed use
- Other equipment: Sprinkler System
Construction
Type & style
- Home type: SingleFamily
- Architectural style: New Englander
- Property subtype: Farm
Materials
- Wood Frame, Vinyl Siding
- Foundation: Concrete
- Roof: Membrane,Metal
Condition
- New construction: No
- Year built: 1870
Utilities & green energy
- Electric: Circuit Breakers
- Sewer: Public Sewer
- Utilities for property: Cable
Community & neighborhood
Security
- Security features: Security System, HW/Batt Smoke Detector
Location
- Region: Brandon
Price history
| Date | Event | Price |
|---|---|---|
| 8/15/2025 | Sold | $420,000-8.5%$143/sqft |
Source: | ||
| 3/26/2025 | Contingent | $459,000$156/sqft |
Source: | ||
| 1/31/2025 | Price change | $459,000-6.3%$156/sqft |
Source: | ||
| 8/8/2024 | Listed for sale | $489,900-6.7%$166/sqft |
Source: | ||
| 5/21/2024 | Listing removed | -- |
Source: | ||
Public tax history
Tax history is unavailable.
Neighborhood: 05733
Nearby schools
GreatSchools rating
- 4/10Neshobe SchoolGrades: PK-6Distance: 2.6 mi
- 2/10Otter Valley Uhsd #8Grades: 7-12Distance: 2.8 mi
Schools provided by the listing agent
- Elementary: Neshobe Elementary School
- Middle: Otter Valley UHSD 8 (Rut)
- High: Otter Valley High School
- District: Addison Rutland
Source: PrimeMLS. This data may not be complete. We recommend contacting the local school district to confirm school assignments for this home.

Get pre-qualified for a loan
At Zillow Home Loans, we can pre-qualify you in as little as 5 minutes with no impact to your credit score.An equal housing lender. NMLS #10287.

