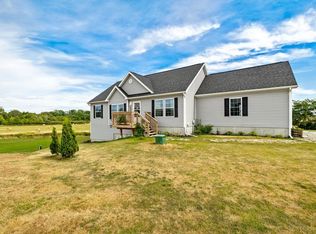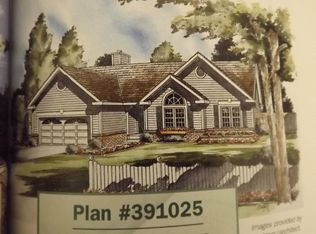Closed
Listed by:
Philip Gerbode,
Coldwell Banker Hickok & Boardman/St. Al Off:802-863-1500
Bought with: Blue Spruce Realty, Inc.
$440,000
3 Tylers Way, Swanton, VT 05488
3beds
1,906sqft
Ranch
Built in 2019
1.3 Acres Lot
$-- Zestimate®
$231/sqft
$3,376 Estimated rent
Home value
Not available
Estimated sales range
Not available
$3,376/mo
Zestimate® history
Loading...
Owner options
Explore your selling options
What's special
Your dream home awaits! Like-new 1,906 sq. ft. 3-bedroom/2 full bath Ranch on 1.3 acres overlooking Lake Champlain and the Adirondack Mountains. This exquisite modular home has a 2-car garage, front & back decks, and wait for it…an additional 1,300 sq. ft. lower level space ready for finishing! With a first-floor primary suite and large 600 sq. ft. bonus room with bedroom area on the second floor, there is ample space for comfortable living and entertaining. The front and back decks offer the ideal setting for relaxing mornings and unforgettable sunsets. Take advantage of the walkout lower level for seamless access to the outdoors. This property also comes with shared deeded lake access! Welcome to your own tranquil escape surrounded by nature in Swanton, VT.
Zillow last checked: 8 hours ago
Listing updated: May 10, 2024 at 01:12pm
Listed by:
Philip Gerbode,
Coldwell Banker Hickok & Boardman/St. Al Off:802-863-1500
Bought with:
Amber Foote
Blue Spruce Realty, Inc.
Source: PrimeMLS,MLS#: 4988967
Facts & features
Interior
Bedrooms & bathrooms
- Bedrooms: 3
- Bathrooms: 2
- Full bathrooms: 2
Heating
- Propane, Baseboard
Cooling
- Other
Appliances
- Included: ENERGY STAR Qualified Dishwasher, ENERGY STAR Qualified Dryer, Range Hood, Microwave, Gas Range, ENERGY STAR Qualified Refrigerator, ENERGY STAR Qualified Washer, Domestic Water Heater, Owned Water Heater, Exhaust Fan
- Laundry: Laundry Hook-ups, 1st Floor Laundry
Features
- Ceiling Fan(s), Dining Area, Kitchen Island, Kitchen/Dining, Primary BR w/ BA, Natural Light, Programmable Thermostat
- Flooring: Carpet, Laminate, Tile
- Windows: Blinds
- Basement: Concrete Floor,Frost Wall,Full,Insulated,Roughed In,Interior Stairs,Storage Space,Unfinished,Walkout,Exterior Entry,Walk-Out Access
Interior area
- Total structure area: 3,196
- Total interior livable area: 1,906 sqft
- Finished area above ground: 1,906
- Finished area below ground: 0
Property
Parking
- Total spaces: 2
- Parking features: Gravel, Auto Open, Direct Entry, Driveway, Garage, On Site, Parking Spaces 1 - 10, Unpaved, Attached
- Garage spaces: 2
- Has uncovered spaces: Yes
Accessibility
- Accessibility features: 1st Floor Full Bathroom, 1st Floor Hrd Surfce Flr, Bathroom w/Step-in Shower, Bathroom w/Tub, 1st Floor Laundry
Features
- Levels: Two,Walkout Lower Level
- Stories: 2
- Exterior features: Deck, Garden, ROW to Water
- Has view: Yes
- View description: Water, Lake, Mountain(s)
- Has water view: Yes
- Water view: Water,Lake
- Waterfront features: Beach Access, Deep Water Access, Lake Access
- Body of water: Lake Champlain
- Frontage length: Road frontage: 200
Lot
- Size: 1.30 Acres
- Features: Country Setting, Landscaped, Subdivided, Views, Near Paths, Rural, Near Railroad
Details
- Parcel number: (201)TW00030004
- Zoning description: Residential
Construction
Type & style
- Home type: SingleFamily
- Architectural style: Ranch
- Property subtype: Ranch
Materials
- Fiberglss Batt Insulation, Wood Frame, Vinyl Siding
- Foundation: Below Frost Line, Concrete, Poured Concrete
- Roof: Architectural Shingle
Condition
- New construction: No
- Year built: 2019
Utilities & green energy
- Electric: Circuit Breakers, Underground
- Sewer: Mound Septic, On-Site Septic Exists, Private Sewer, Septic Tank
- Utilities for property: Cable at Site, Cable Available, Propane, Phone Available, Underground Utilities
Community & neighborhood
Security
- Security features: Security
Location
- Region: Swanton
- Subdivision: Tylers Way
HOA & financial
Other financial information
- Additional fee information: Fee: $300
Other
Other facts
- Road surface type: Gravel
Price history
| Date | Event | Price |
|---|---|---|
| 5/10/2024 | Sold | $440,000-2.2%$231/sqft |
Source: | ||
| 3/27/2024 | Listed for sale | $450,000$236/sqft |
Source: | ||
| 3/27/2024 | Contingent | $450,000$236/sqft |
Source: | ||
| 3/22/2024 | Listed for sale | $450,000+60.7%$236/sqft |
Source: | ||
| 7/3/2020 | Sold | $280,000+0%$147/sqft |
Source: | ||
Public tax history
| Year | Property taxes | Tax assessment |
|---|---|---|
| 2017 | $969 | $53,000 |
Find assessor info on the county website
Neighborhood: 05488
Nearby schools
GreatSchools rating
- 2/10Alburg Community Education CenterGrades: PK-8Distance: 4.4 mi
- 4/10Missisquoi Valley Uhsd #7Grades: 7-12Distance: 6 mi
Schools provided by the listing agent
- Elementary: Swanton School
- Middle: Missisquoi Valley Union Jshs
- High: Missisquoi Valley UHSD #7
- District: Franklin Northwest
Source: PrimeMLS. This data may not be complete. We recommend contacting the local school district to confirm school assignments for this home.

Get pre-qualified for a loan
At Zillow Home Loans, we can pre-qualify you in as little as 5 minutes with no impact to your credit score.An equal housing lender. NMLS #10287.

