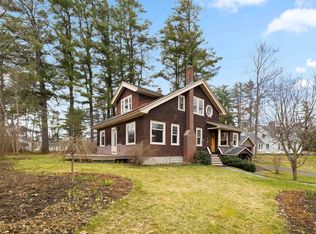Downtown remodeled 1935 Hanover classic Colonial. This elegant, five bedroom home offers a stunning eat-in gourmet kitchen with top of the line appliances, granite countertops, plenty of work space on a center island and is bathed in sunlight from the large south facing windows. The kitchen opens onto a family room that leads to formal dining and living rooms, a walnut paneled study with extensive built ins and a three season porch with both glass and screen inserts depending on the season. Upstairs the well designed master suite offers his and hers walk-in closets and an attached bathroom with oversized shower, double sinks and tub. Second floor laundry. Four additional bedrooms are found on the second and third floors. Additional features include: new asphalt shingle roof, new Marvin windows, new stone retaining wall, circular driveway connecting to a 3 bay garage, extra parking pad, garden building, large flagstone patio for outdoor entertaining, wood-burning fireplace insert.
This property is off market, which means it's not currently listed for sale or rent on Zillow. This may be different from what's available on other websites or public sources.
