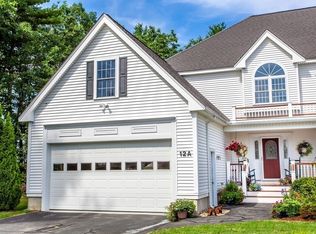Welcome to 3 Turtle Hill Rd. This lovely home has been well maintained, will make it very easy for the new owners to call it theirs. The open and spacious kitchen offers a center island, granite counter tops, tile flooring, microwave, and tile backsplash. The formal dining room is accented with a gas fireplace and hardwood flooring. Designed for easy family living or for entertaining family and friends, the floor plan is ideal for both. The four season sunroom offers ceramic tile flooring, and a ceiling fan with electric heat. The master bedroom suite with its vaulted clipped ceiling is quite spacious. Within the bedroom there are two closets, one being a large walk-in. The main bedrooms bathroom has tile flooring, a whirlpool tub and a separate shower stall, as well as a large double sink vanity, done in granite. The 2nd Bathroom has a full tile shower stall with a glass door, tile floor and washer/dryer.
This property is off market, which means it's not currently listed for sale or rent on Zillow. This may be different from what's available on other websites or public sources.
