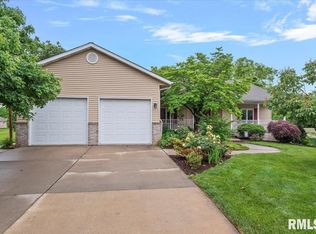This practical Tri-Level floor plan is boasting huge living spaces & modern features throughout! You will love a big living room w/tons of natural light & a lovely fireplace as the focal point. Enjoy beautiful hardwood through the foyer, dining area & kitchen. Upstairs you'll find a master with a walk-in closet, side closet, dual vanity, standing shower & separate jacuzzi soaking tub plus 2 additional BR's. Step downstairs to endless possibilities in the 4th BR perfect for a guest quarters w/en suite half bath, a family room or playroom. Outside the home is radiating curb appeal & the lot overlooks a pond from the back deck!
This property is off market, which means it's not currently listed for sale or rent on Zillow. This may be different from what's available on other websites or public sources.
