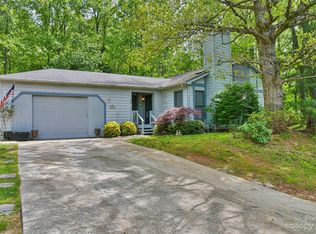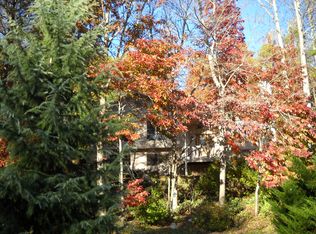Closed
$475,000
3 Turkey Toe Ln, Arden, NC 28704
4beds
2,230sqft
Single Family Residence
Built in 1991
0.33 Acres Lot
$535,900 Zestimate®
$213/sqft
$2,818 Estimated rent
Home value
$535,900
$509,000 - $568,000
$2,818/mo
Zestimate® history
Loading...
Owner options
Explore your selling options
What's special
Beautiful 4 bedroom, 3 bath home in scenic community of The Village at Avery's Creek located within close proximity to Asheville yet offering a park like setting with pond, walking trails & creek with picnic area! NEW 30 YR ROOF INSTALLED SOON! Entertain in open concept living room, updated kitchen & dining area. Curl up in front of the stone fireplace on a cold mountain night. Relax in the large primary bedroom with its en suite bathroom with walk in tiled shower! Appreciate the privacy the split bedroom floorplan offers with 2 additional bedrooms & full bath for family & friends to enjoy. At the end of the day, retreat to backyard with its firepit, patio & deck with ample seating. Lower walk out basement level offers 4th bedroom, full bathroom & large family room with gorgeous built-in bookcases to accommodate a bigger tv! Outdoor enthusiasts will enjoy its close proximity to NC Arboretum, French Broad River, Bent Creek Forest & convenience to Biltmore Park Town Square & Outlet Mall.
Zillow last checked: 8 hours ago
Listing updated: August 09, 2023 at 04:17am
Listing Provided by:
Deborah Betts deborah@LookingGlassRealty.com,
Looking Glass Realty, Connestee Falls
Bought with:
Byrdie Kent
French Broad Real Estate Co.
Source: Canopy MLS as distributed by MLS GRID,MLS#: 4043317
Facts & features
Interior
Bedrooms & bathrooms
- Bedrooms: 4
- Bathrooms: 3
- Full bathrooms: 3
- Main level bedrooms: 3
Primary bedroom
- Level: Main
Bedroom s
- Level: Main
Bedroom s
- Level: Main
Bedroom s
- Level: Basement
Bathroom full
- Level: Main
Bathroom full
- Level: Main
Bathroom full
- Level: Basement
Dining area
- Features: Vaulted Ceiling(s)
- Level: Main
Family room
- Features: Built-in Features
- Level: Basement
Kitchen
- Features: Breakfast Bar, Vaulted Ceiling(s)
- Level: Main
Living room
- Features: Vaulted Ceiling(s)
- Level: Main
Heating
- Natural Gas
Cooling
- Attic Fan, Ceiling Fan(s), Central Air, Electric, Heat Pump
Appliances
- Included: Dishwasher, Disposal, Exhaust Fan, Gas Range, Gas Water Heater, Microwave, Refrigerator
- Laundry: In Basement
Features
- Open Floorplan, Vaulted Ceiling(s)(s)
- Flooring: Carpet, Tile, Wood
- Basement: Daylight,Exterior Entry,Finished,Interior Entry
- Fireplace features: Gas Log, Living Room
Interior area
- Total structure area: 1,463
- Total interior livable area: 2,230 sqft
- Finished area above ground: 1,463
- Finished area below ground: 767
Property
Parking
- Total spaces: 2
- Parking features: Driveway, Attached Garage, Garage Faces Side, Garage on Main Level
- Attached garage spaces: 2
- Has uncovered spaces: Yes
Features
- Levels: One
- Stories: 1
- Patio & porch: Deck, Front Porch, Patio
- Exterior features: Fire Pit
- Fencing: Back Yard,Fenced
Lot
- Size: 0.33 Acres
- Features: Rolling Slope, Wooded
Details
- Parcel number: 963359312600000
- Zoning: R-1
- Special conditions: Standard
Construction
Type & style
- Home type: SingleFamily
- Architectural style: Contemporary
- Property subtype: Single Family Residence
Materials
- Fiber Cement
- Roof: Composition
Condition
- New construction: No
- Year built: 1991
Utilities & green energy
- Sewer: Public Sewer
- Water: City
Community & neighborhood
Location
- Region: Arden
- Subdivision: The Village At Averys Creek
HOA & financial
HOA
- Has HOA: Yes
- HOA fee: $395 annually
- Association name: Steve Fisk
- Association phone: 949-280-4868
Other
Other facts
- Listing terms: Cash,Conventional
- Road surface type: Concrete, Paved
Price history
| Date | Event | Price |
|---|---|---|
| 8/8/2023 | Sold | $475,000-0.8%$213/sqft |
Source: | ||
| 7/13/2023 | Pending sale | $479,000$215/sqft |
Source: | ||
| 6/29/2023 | Listed for sale | $479,000+74.8%$215/sqft |
Source: | ||
| 2/23/2015 | Sold | $274,000-5.5%$123/sqft |
Source: | ||
| 11/21/2014 | Listed for sale | $289,900+4.3%$130/sqft |
Source: Exit Mountain Realty #574176 | ||
Public tax history
| Year | Property taxes | Tax assessment |
|---|---|---|
| 2024 | $2,253 +15.8% | $366,000 +12.1% |
| 2023 | $1,946 +1.7% | $326,500 |
| 2022 | $1,913 | $326,500 |
Find assessor info on the county website
Neighborhood: 28704
Nearby schools
GreatSchools rating
- 8/10Avery's Creek ElementaryGrades: PK-4Distance: 1.7 mi
- 9/10Valley Springs MiddleGrades: 5-8Distance: 2.9 mi
- 7/10T C Roberson HighGrades: PK,9-12Distance: 3.2 mi
Schools provided by the listing agent
- Elementary: Avery's Creek/Koontz
- Middle: Valley Springs
- High: T.C. Roberson
Source: Canopy MLS as distributed by MLS GRID. This data may not be complete. We recommend contacting the local school district to confirm school assignments for this home.
Get a cash offer in 3 minutes
Find out how much your home could sell for in as little as 3 minutes with a no-obligation cash offer.
Estimated market value
$535,900
Get a cash offer in 3 minutes
Find out how much your home could sell for in as little as 3 minutes with a no-obligation cash offer.
Estimated market value
$535,900

