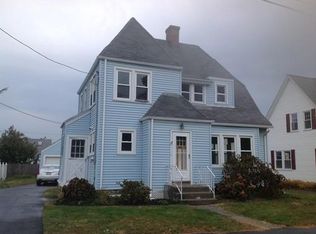Upper Burncoat! Excellent area & terrific neighborhood! This welcoming home & area exude immense pride of ownership! Bright and Open! Well maintained and nicely updated 3Br 2 full bath Cape style home on a spacious flat corner. Superb landscaping and fenced in back yard . Remodeled Kitchen w/ white cabinets, new tile flooring, appliances, fireplace'd Living Room, gleaming hardwoods, spacious Master bedroom with master bath and walk in closet. Plenty of closets and storage. Security system Recent windows, 2015 gas heat furnace, new bulkhead and 2016 shed. Additional 500sf living area in lower level not include in the gls. Quick access to schools, shopping, highways Walk to QCC Track. Showings start at Open House Sunday 12-2 Come view this beautiful home!
This property is off market, which means it's not currently listed for sale or rent on Zillow. This may be different from what's available on other websites or public sources.
