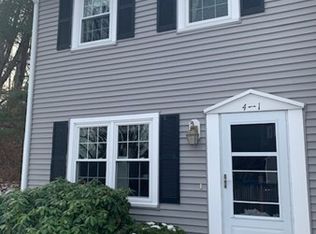OFFER DEADLINE SET 1/8/23 at 5 pm - Why rent when you can own this spacious townhouse nestled amongst a tranquil setting? This home has everything you’re looking for without the worry of exterior maintenance. The kitchen has newly refaced cabinets and opens to the dining area with a breakfast bar and plenty of room for dining table. From there, the living room boasts gleaming hardwood floors & a fireplace to keep warm during these chilly Winter nights. Off the kitchen is access to the back deck which looks out to the spacious back yard! A ½ bath & laundry are conveniently located on the main level. The 2nd floor offers a full bath & 2 spacious bedroom! The 2nd bedroom has access to the finished 3rd floor which would make for a great 3rd bedroom, home office or anything your heart desires! Direct access from the garage to the foyer keeps you warm & dry! Plenty of parking! Great commuter location – easy access to to MA Pike, Routes 290 & 395! Close to Shopping, Public Transportation
This property is off market, which means it's not currently listed for sale or rent on Zillow. This may be different from what's available on other websites or public sources.
