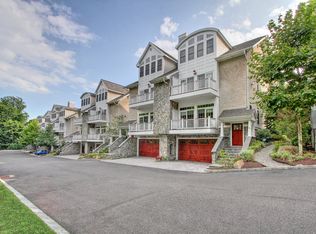Sold for $949,000
$949,000
3 Trout Creek Rd, Shelton, CT 06484
3beds
3,171sqft
Condo
Built in 2011
-- sqft lot
$1,019,100 Zestimate®
$299/sqft
$4,179 Estimated rent
Home value
$1,019,100
$927,000 - $1.12M
$4,179/mo
Zestimate® history
Loading...
Owner options
Explore your selling options
What's special
Light and bright with 10’ high ceilings, chef kitchen with subzero, wolf range, Bosch builtin coffee/espresso maker, marble tops and open floor plan. Platinum level finishes with coffered ceilings in LR, builtins, gas fireplace, sliders to front balcony, hardwood floors throughout. Dining and family room open to kitchen with sliders to rear deck with awning. Master suite with private balcony, walk in closet luxe marble bath with huge shower/deluge rainhead. 2nd BR with bath en suite. Third level is finished with BR, media, office and bath. ELEVATOR to all floors. Large storage/work room off 2 car garage. River front with extensive gardens and paths.
Facts & features
Interior
Bedrooms & bathrooms
- Bedrooms: 3
- Bathrooms: 4
- Full bathrooms: 3
- 1/2 bathrooms: 1
Heating
- Forced air, Gas
Cooling
- Central
Appliances
- Included: Dishwasher, Dryer, Garbage disposal, Microwave, Range / Oven, Refrigerator, Washer
Features
- Flooring: Hardwood
- Basement: Unfinished
- Has fireplace: Yes
Interior area
- Total interior livable area: 3,171 sqft
Property
Parking
- Parking features: Garage - Attached
Features
- Exterior features: Shingle, Stone, Wood
- Has view: Yes
- View description: Water
- Has water view: Yes
- Water view: Water
Details
- Parcel number: SHELM39L2S3
Construction
Type & style
- Home type: Condo
Materials
- Frame
- Roof: Asphalt
Condition
- Year built: 2011
Community & neighborhood
Location
- Region: Shelton
HOA & financial
HOA
- Has HOA: Yes
- HOA fee: $707 monthly
Price history
| Date | Event | Price |
|---|---|---|
| 7/1/2024 | Sold | $949,000+26.5%$299/sqft |
Source: Public Record Report a problem | ||
| 6/22/2011 | Sold | $750,000$237/sqft |
Source: Agent Provided Report a problem | ||
Public tax history
| Year | Property taxes | Tax assessment |
|---|---|---|
| 2025 | $9,649 -1.9% | $512,680 |
| 2024 | $9,833 +9.8% | $512,680 |
| 2023 | $8,957 | $512,680 |
Find assessor info on the county website
Neighborhood: 06484
Nearby schools
GreatSchools rating
- 6/10Perry Hill Elementary SchoolGrades: 5-6Distance: 2.6 mi
- 3/10Intermediate SchoolGrades: 7-8Distance: 2.5 mi
- 7/10Shelton High SchoolGrades: 9-12Distance: 2.9 mi

Get pre-qualified for a loan
At Zillow Home Loans, we can pre-qualify you in as little as 5 minutes with no impact to your credit score.An equal housing lender. NMLS #10287.
