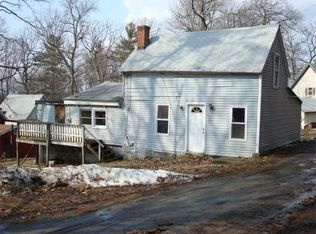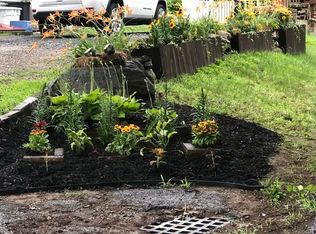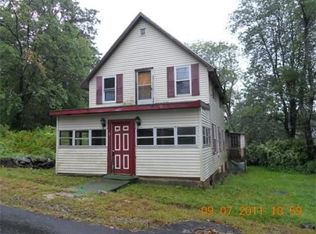Sold for $445,000 on 05/29/24
$445,000
3 Trinity Ave, Sterling, MA 01564
2beds
1,408sqft
Single Family Residence
Built in 2022
8,625 Square Feet Lot
$484,000 Zestimate®
$316/sqft
$2,438 Estimated rent
Home value
$484,000
$455,000 - $513,000
$2,438/mo
Zestimate® history
Loading...
Owner options
Explore your selling options
What's special
Step into modern living with this energy-efficient, electric home, meticulously crafted in 2022. Designed with year-round comfort in mind, each room is equipped with a ductless mini-split system. The main level captivates with its hardwood flooring, flowing seamlessly through an open-concept living room and eat-in kitchen area, both crowned with a striking vaulted ceiling. The kitchen dazzles with its SS appliances, granite, and a separate dining space, ideal for gatherings. The primary bedroom suite offers a private sanctuary with a full bathroom, while the second bedroom is generously sized and is served by the full guest bath down the hall. Venture downstairs to discover a massive room, currently utilized as a home office and family room, complete with a convenient 1/2 bath. The lower level also hosts the laundry area, smartly positioned for ease and efficiency. The convenience extends outside with a 2-car garage and a massive driveway for entertaining. *Offer deadline: Monday 6pm.
Zillow last checked: 8 hours ago
Listing updated: May 29, 2024 at 12:49pm
Listed by:
Brandon Sweeney 978-987-2806,
Keller Williams Realty 978-475-2111
Bought with:
Kathleen Capobianco
Lamacchia Realty, Inc.
Source: MLS PIN,MLS#: 73209456
Facts & features
Interior
Bedrooms & bathrooms
- Bedrooms: 2
- Bathrooms: 3
- Full bathrooms: 2
- 1/2 bathrooms: 1
Primary bedroom
- Features: Bathroom - Full, Ceiling Fan(s), Closet, Flooring - Hardwood, Lighting - Overhead
- Level: First
- Area: 150.76
- Dimensions: 13.92 x 10.83
Bedroom 2
- Features: Ceiling Fan(s), Closet, Flooring - Hardwood, Lighting - Overhead
- Level: First
- Area: 140.63
- Dimensions: 12.5 x 11.25
Primary bathroom
- Features: Yes
Bathroom 1
- Features: Bathroom - Full, Flooring - Stone/Ceramic Tile, Enclosed Shower - Fiberglass, Lighting - Sconce, Lighting - Overhead
- Level: First
- Area: 46.32
- Dimensions: 4.83 x 9.58
Bathroom 2
- Features: Ceiling Fan(s), Flooring - Stone/Ceramic Tile, Lighting - Sconce, Lighting - Overhead, Pocket Door
- Level: First
- Area: 52.36
- Dimensions: 4.83 x 10.83
Bathroom 3
- Features: Flooring - Vinyl, Lighting - Sconce, Lighting - Overhead
- Level: Basement
- Area: 30.21
- Dimensions: 6.25 x 4.83
Family room
- Features: Bathroom - Half, Flooring - Vinyl, Recessed Lighting
- Level: Basement
- Area: 276.63
- Dimensions: 12.92 x 21.42
Kitchen
- Features: Flooring - Hardwood, Dining Area, Countertops - Stone/Granite/Solid, Cabinets - Upgraded, Deck - Exterior, Exterior Access, Open Floorplan, Recessed Lighting, Stainless Steel Appliances, Lighting - Pendant
- Level: Main,First
- Area: 189.83
- Dimensions: 16.75 x 11.33
Living room
- Features: Vaulted Ceiling(s), Flooring - Hardwood, Open Floorplan, Recessed Lighting, Lighting - Pendant
- Level: Main,First
- Area: 146.02
- Dimensions: 13.58 x 10.75
Heating
- Electric, Ductless
Cooling
- Ductless
Appliances
- Laundry: Flooring - Vinyl, Electric Dryer Hookup, Washer Hookup, Lighting - Overhead, Double Closet(s), In Basement
Features
- Lighting - Overhead, Entrance Foyer, Internet Available - Unknown
- Flooring: Tile, Vinyl, Hardwood, Flooring - Hardwood
- Doors: Insulated Doors
- Windows: Insulated Windows
- Basement: Full,Finished,Garage Access
- Has fireplace: No
Interior area
- Total structure area: 1,408
- Total interior livable area: 1,408 sqft
Property
Parking
- Total spaces: 9
- Parking features: Under, Garage Door Opener, Storage, Garage Faces Side, Paved Drive, Off Street, Paved
- Attached garage spaces: 2
- Uncovered spaces: 7
Accessibility
- Accessibility features: No
Features
- Patio & porch: Deck - Wood
- Exterior features: Deck - Wood, Stone Wall
- Waterfront features: Lake/Pond, 3/10 to 1/2 Mile To Beach, Beach Ownership(Public)
- Frontage length: 162.00
Lot
- Size: 8,625 sqft
- Features: Corner Lot, Gentle Sloping
Details
- Foundation area: 960
- Parcel number: M:00175 L:00053,4667356
- Zoning: Res
Construction
Type & style
- Home type: SingleFamily
- Architectural style: Raised Ranch
- Property subtype: Single Family Residence
Materials
- Conventional (2x4-2x6)
- Foundation: Concrete Perimeter
- Roof: Shingle
Condition
- Year built: 2022
Utilities & green energy
- Electric: Circuit Breakers, 200+ Amp Service
- Sewer: Private Sewer
- Water: Public
- Utilities for property: for Electric Range, for Electric Dryer, Washer Hookup, Icemaker Connection
Green energy
- Energy efficient items: Thermostat
Community & neighborhood
Community
- Community features: Shopping, Park, Walk/Jog Trails, Bike Path, Conservation Area
Location
- Region: Sterling
- Subdivision: SCMA
HOA & financial
HOA
- Has HOA: Yes
- HOA fee: $175 monthly
Other
Other facts
- Road surface type: Paved
Price history
| Date | Event | Price |
|---|---|---|
| 5/29/2024 | Sold | $445,000+6%$316/sqft |
Source: MLS PIN #73209456 | ||
| 3/13/2024 | Contingent | $419,900$298/sqft |
Source: MLS PIN #73209456 | ||
| 3/9/2024 | Listed for sale | $419,900+5%$298/sqft |
Source: MLS PIN #73209456 | ||
| 8/1/2022 | Sold | $400,000+8.1%$284/sqft |
Source: MLS PIN #72919786 | ||
| 12/13/2021 | Price change | $369,900+2.8%$263/sqft |
Source: MLS PIN #72919786 | ||
Public tax history
| Year | Property taxes | Tax assessment |
|---|---|---|
| 2025 | $5,462 -0.9% | $424,100 +2.4% |
| 2024 | $5,510 +70.6% | $414,000 +83.3% |
| 2023 | $3,230 +450.3% | $225,900 +486.8% |
Find assessor info on the county website
Neighborhood: 01564
Nearby schools
GreatSchools rating
- 6/10Chocksett Middle SchoolGrades: 5-8Distance: 0.9 mi
- 7/10Wachusett Regional High SchoolGrades: 9-12Distance: 6.7 mi
- 5/10Houghton Elementary SchoolGrades: K-4Distance: 0.9 mi
Schools provided by the listing agent
- Elementary: Houghton
- Middle: Chocksett
- High: Wachusett Reg.
Source: MLS PIN. This data may not be complete. We recommend contacting the local school district to confirm school assignments for this home.

Get pre-qualified for a loan
At Zillow Home Loans, we can pre-qualify you in as little as 5 minutes with no impact to your credit score.An equal housing lender. NMLS #10287.
Sell for more on Zillow
Get a free Zillow Showcase℠ listing and you could sell for .
$484,000
2% more+ $9,680
With Zillow Showcase(estimated)
$493,680

