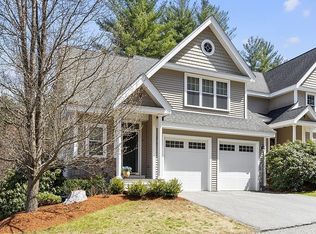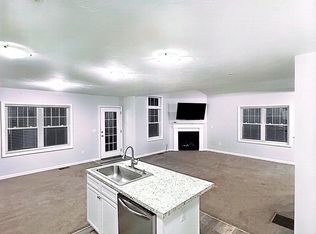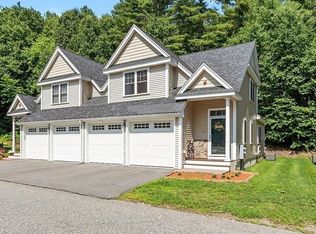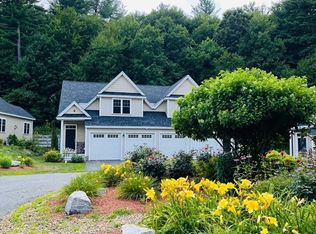Sold for $687,450
$687,450
3 Trail Ridge Way #D, Harvard, MA 01451
2beds
2,148sqft
Condominium, Townhouse
Built in 2014
-- sqft lot
$699,700 Zestimate®
$320/sqft
$3,920 Estimated rent
Home value
$699,700
$665,000 - $735,000
$3,920/mo
Zestimate® history
Loading...
Owner options
Explore your selling options
What's special
Welcome Home. Come relax and enjoy the peace and quiet offered from living in a wonderful country setting at Harvard's much sought after Trail Ridge Way. From the time you drive through the grand entrance, a feeling of community will fall over you. The community is very welcoming and friendly. The home offers wonderful fine finishes that will be apparent upon entering. There is a cozy warmth felt when entering the home. Whether it is the gas fireplace ablaze with a fire, or the activity going on in the gourmet Kitchen. The open floor plan allows for ease of entertaining with the Kitchen being the central hub to the Dining Room and Living Room. The Laundry and half bath round out the first floor. The main bedroom with en suite and second bedroom and balcony office make up the upper level. The lower walk out has room to roam and offers tons of storage. The location offers hiking trails and quick access to major routes and MBTA stops. This location has so much to offer. Don't miss out.
Zillow last checked: 8 hours ago
Listing updated: June 24, 2023 at 03:47am
Listed by:
The Kevin Moore Group 413-668-5374,
Keller Williams Realty 413-565-5478
Bought with:
Sarah Holt
Gibson Sotheby's International Realty
Source: MLS PIN,MLS#: 73075560
Facts & features
Interior
Bedrooms & bathrooms
- Bedrooms: 2
- Bathrooms: 3
- Full bathrooms: 2
- 1/2 bathrooms: 1
Primary bedroom
- Features: Bathroom - Full, Walk-In Closet(s), Flooring - Wall to Wall Carpet, Tray Ceiling(s)
- Level: Second
Bedroom 2
- Features: Walk-In Closet(s), Flooring - Wall to Wall Carpet
- Level: Second
Primary bathroom
- Features: Yes
Bathroom 1
- Features: Bathroom - Half, Flooring - Stone/Ceramic Tile, Countertops - Stone/Granite/Solid
- Level: First
Bathroom 2
- Features: Bathroom - Full, Bathroom - Double Vanity/Sink, Bathroom - Tiled With Shower Stall, Countertops - Stone/Granite/Solid
- Level: Second
Bathroom 3
- Features: Bathroom - Full, Bathroom - Tiled With Tub & Shower, Flooring - Stone/Ceramic Tile, Countertops - Stone/Granite/Solid
- Level: Second
Dining room
- Features: Flooring - Hardwood, French Doors, Deck - Exterior
- Level: First
Kitchen
- Features: Countertops - Stone/Granite/Solid, Kitchen Island, Open Floorplan, Recessed Lighting, Stainless Steel Appliances, Lighting - Pendant
- Level: First
Living room
- Features: Cathedral Ceiling(s), Flooring - Hardwood
- Level: First
Office
- Features: Flooring - Wall to Wall Carpet, Balcony - Interior
- Level: Second
Heating
- Forced Air, Natural Gas
Cooling
- Central Air
Appliances
- Included: Range, Dishwasher, Microwave, Refrigerator
- Laundry: In Unit, Electric Dryer Hookup, Washer Hookup
Features
- Closet, Recessed Lighting, Balcony - Interior, Entrance Foyer, Office
- Flooring: Tile, Carpet, Hardwood, Flooring - Hardwood, Flooring - Wall to Wall Carpet
- Doors: Insulated Doors
- Windows: Insulated Windows, Storm Window(s), Screens
- Has basement: Yes
- Number of fireplaces: 1
- Fireplace features: Living Room
Interior area
- Total structure area: 2,148
- Total interior livable area: 2,148 sqft
Property
Parking
- Total spaces: 4
- Parking features: Attached, Garage Door Opener, Storage, Insulated, Off Street, Paved
- Attached garage spaces: 2
- Uncovered spaces: 2
Features
- Patio & porch: Deck - Wood, Patio
- Exterior features: Deck - Wood, Patio, Screens, Rain Gutters, Professional Landscaping
- Waterfront features: Lake/Pond
Details
- Parcel number: M:14 B:69 L:3D,4714620
- Zoning: res
Construction
Type & style
- Home type: Townhouse
- Property subtype: Condominium, Townhouse
Materials
- Frame
- Roof: Shingle
Condition
- Year built: 2014
Utilities & green energy
- Electric: 200+ Amp Service
- Sewer: Private Sewer
- Water: Well, Private
- Utilities for property: for Gas Range, for Electric Dryer, Washer Hookup
Green energy
- Energy efficient items: Thermostat
Community & neighborhood
Community
- Community features: Walk/Jog Trails, Stable(s), Bike Path, Conservation Area
Location
- Region: Harvard
HOA & financial
HOA
- HOA fee: $472 monthly
- Services included: Water, Sewer, Insurance, Maintenance Structure, Road Maintenance, Maintenance Grounds, Snow Removal
Price history
| Date | Event | Price |
|---|---|---|
| 6/22/2023 | Sold | $687,450-1.8%$320/sqft |
Source: MLS PIN #73075560 Report a problem | ||
| 3/29/2023 | Price change | $699,900-6.7%$326/sqft |
Source: MLS PIN #73075560 Report a problem | ||
| 2/24/2023 | Price change | $749,900-3.2%$349/sqft |
Source: MLS PIN #73075560 Report a problem | ||
| 2/2/2023 | Listed for sale | $774,900+74.9%$361/sqft |
Source: MLS PIN #73075560 Report a problem | ||
| 6/12/2015 | Sold | $443,000$206/sqft |
Source: Public Record Report a problem | ||
Public tax history
| Year | Property taxes | Tax assessment |
|---|---|---|
| 2024 | $9,101 +15% | $610,800 +28.2% |
| 2023 | $7,915 -7.3% | $476,500 -0.1% |
| 2022 | $8,541 +7% | $476,900 +12.2% |
Find assessor info on the county website
Neighborhood: 01451
Nearby schools
GreatSchools rating
- 8/10Hildreth Elementary SchoolGrades: PK-5Distance: 2.3 mi
- 10/10The Bromfield SchoolGrades: 9-12Distance: 2.5 mi
Get a cash offer in 3 minutes
Find out how much your home could sell for in as little as 3 minutes with a no-obligation cash offer.
Estimated market value$699,700
Get a cash offer in 3 minutes
Find out how much your home could sell for in as little as 3 minutes with a no-obligation cash offer.
Estimated market value
$699,700



