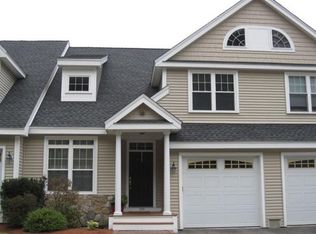Two year old Preakness model condo offered for sale! This unit with an open and bright floor plan is situated upon bucolic 40 acres. The unit features a gas fireplace, a home office with separate deck and entrance, all stainless steel appliances and a gourmet kitchen with granite counter tops. The master bedroom includes a large walk in closet with custom shelving as well as an over-sized bathroom with two sinks and a large, walk in shower. The second bedroom is bright and has an adjacent bathroom with tub and shower. The open and bright loft area is perfect for a media center or a quiet space. The lower level is a full walk out with a sliding door and is ready to be finished off by the new owners. This is a HERS rated unit with a high efficiency propane gas furnace. NOTE: the pictures are from 2016 when the unit was staged for sale. Unit is fully furnished at this time with different furniture.
This property is off market, which means it's not currently listed for sale or rent on Zillow. This may be different from what's available on other websites or public sources.
