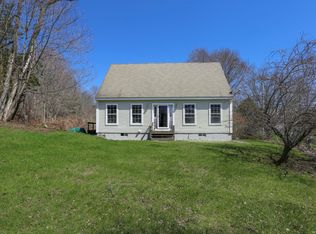Closed
$180,000
3 Town Hill Road, Appleton, ME 04862
3beds
2,160sqft
Single Family Residence
Built in 1810
6,098.4 Square Feet Lot
$181,300 Zestimate®
$83/sqft
$2,133 Estimated rent
Home value
$181,300
Estimated sales range
Not available
$2,133/mo
Zestimate® history
Loading...
Owner options
Explore your selling options
What's special
Why rent when you can own? Enjoy a quiet country life and miles of hiking trails right outside your door, all within a short drive to the coast of Maine. The charming rural town of Appleton features Sennebec Pond, a lake on the St. Georges River, a lavender farm, a water buffalo farm, and the West Appleton Country Club golf course, and is home to a number of skilled artisans, artists, writers, musicians and woodworkers.
Built in 1810, Three Town Hill Road has a rich history as a former general store and retains original character features, including the property's hitching post. The building can serve as a live-work space or as an income-generating property with a rental history in the Five Town Community School District.
The top floor offers a bright, open living area. Recent upgrades include new floors, stainless steel refrigerator, shower and whole-house water filtration system. The heated ground floor space is perfect for a workshop or studio, with the option to finish it for additional living space. An attached barn provides parking for a small vehicle, while the basement and barn offer plenty of storage for bikes, kayaks, woodworking tools or professional equipment.
Situated on state-maintained Route 131, this building is just a short drive from the coastal towns of Camden, Rockport, Rockland and Belfast. Don't miss out on this unique opportunity to own a historic property full of potential as a starter home, a flexible live-work space or investment property.
Home is virtually staged to better showcase the true potential of rooms and spaces in the home.
Zillow last checked: 8 hours ago
Listing updated: September 05, 2025 at 01:30pm
Listed by:
Better Homes & Gardens Real Estate/The Masiello Group
Bought with:
Better Homes & Gardens Real Estate/The Masiello Group
Source: Maine Listings,MLS#: 1596545
Facts & features
Interior
Bedrooms & bathrooms
- Bedrooms: 3
- Bathrooms: 1
- Full bathrooms: 1
Primary bedroom
- Level: Second
- Area: 159.57 Square Feet
- Dimensions: 19.7 x 8.1
Bedroom 1
- Level: Second
- Area: 132.09 Square Feet
- Dimensions: 11.9 x 11.1
Bedroom 2
- Level: Second
- Area: 84.24 Square Feet
- Dimensions: 11.7 x 7.2
Kitchen
- Level: Second
- Area: 271.78 Square Feet
- Dimensions: 21.4 x 12.7
Living room
- Level: Second
- Area: 223.44 Square Feet
- Dimensions: 19.6 x 11.4
Other
- Level: First
- Area: 698.04 Square Feet
- Dimensions: 36 x 19.39
Other
- Level: First
- Area: 327.5 Square Feet
- Dimensions: 16.89 x 19.39
Heating
- Forced Air
Cooling
- None
Appliances
- Included: Dryer, Microwave, Electric Range, Refrigerator, Washer
Features
- Shower, Storage
- Flooring: Vinyl, Wood
- Basement: Interior Entry,Brick/Mortar,Unfinished
- Has fireplace: No
Interior area
- Total structure area: 2,160
- Total interior livable area: 2,160 sqft
- Finished area above ground: 1,080
- Finished area below ground: 1,080
Property
Parking
- Total spaces: 1
- Parking features: Gravel, 1 - 4 Spaces, Storage
- Attached garage spaces: 1
Features
- Has view: Yes
- View description: Fields, Scenic
Lot
- Size: 6,098 sqft
- Features: City Lot, Near Golf Course, Near Town, Rural, Corner Lot, Open Lot
Details
- Additional structures: Outbuilding, Barn(s)
- Zoning: RES/COM
- Other equipment: Internet Access Available
Construction
Type & style
- Home type: SingleFamily
- Architectural style: Farmhouse
- Property subtype: Single Family Residence
Materials
- Wood Frame, Shingle Siding, Wood Siding
- Foundation: Slab, Block, Brick/Mortar
- Roof: Shingle
Condition
- Year built: 1810
Utilities & green energy
- Electric: Circuit Breakers
- Sewer: Private Sewer
- Water: Private, Well
- Utilities for property: Utilities On
Green energy
- Energy efficient items: Ceiling Fans
Community & neighborhood
Location
- Region: Appleton
Other
Other facts
- Road surface type: Paved
Price history
| Date | Event | Price |
|---|---|---|
| 8/22/2025 | Sold | $180,000+0.6%$83/sqft |
Source: | ||
| 8/19/2025 | Pending sale | $179,000$83/sqft |
Source: | ||
| 7/19/2025 | Contingent | $179,000$83/sqft |
Source: | ||
| 5/27/2025 | Price change | $179,000-5.5%$83/sqft |
Source: | ||
| 5/12/2025 | Listed for sale | $189,500$88/sqft |
Source: | ||
Public tax history
Tax history is unavailable.
Neighborhood: 04862
Nearby schools
GreatSchools rating
- 8/10Appleton Village SchoolGrades: PK-8Distance: 1.4 mi
- 9/10Camden Hills Regional High SchoolGrades: 9-12Distance: 10.2 mi

Get pre-qualified for a loan
At Zillow Home Loans, we can pre-qualify you in as little as 5 minutes with no impact to your credit score.An equal housing lender. NMLS #10287.
