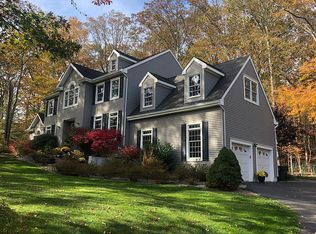Sold for $750,000 on 04/17/25
$750,000
3 Tower Rd, Cream Ridge, NJ 08514
5beds
2,956sqft
Single Family Residence
Built in 1966
3.8 Acres Lot
$779,200 Zestimate®
$254/sqft
$5,045 Estimated rent
Home value
$779,200
$709,000 - $849,000
$5,045/mo
Zestimate® history
Loading...
Owner options
Explore your selling options
What's special
IT'S HERE!!! What you've been waiting for - 5BR/3FullBA expanded Bi on 3.8 acres! Private but in a neighborhood setting. Main floor features huge family room with wbfp, floor to ceiling stone face, lots of windows and outdoor access and beautiful wooded lot. LR/DR combo w/charming pocket door room divider to FR. Fully functional Kitchen waiting for your personal touch. Expanded floor plan (see attached drawings). Primary BR hosts 2 wic's, renovated full bath and dbl sinks. 3 addt'l large bedrooms and main bath w/tub, 1 w/carpet, 3 w/hardwood flooring plus storage closets offering plenty of room for your growing family. Lower level offers walk out, 1 BR, 1 Den/offc, Laundry, large storage areas and direct access to garage (1 side fits full size SUV, 1 side for ATV). Unfinished basement area w/inside & outside access. PLUS, 2 car detached garage w/workshop. Front drive new 2023, resealed 2024, addition 2008, new carpet family room, new luxury vinyl lower level.
Zillow last checked: 8 hours ago
Listing updated: September 11, 2025 at 05:58pm
Listed by:
Patty Hogan 609-306-9189,
Keller Williams Premier
Bought with:
Spencer Freedman, 1860133
Keller Williams Realty West Monmouth
Source: Bright MLS,MLS#: NJMM2003338
Facts & features
Interior
Bedrooms & bathrooms
- Bedrooms: 5
- Bathrooms: 3
- Full bathrooms: 3
- Main level bathrooms: 2
- Main level bedrooms: 4
Primary bedroom
- Features: Flooring - Wood, Ceiling Fan(s)
- Level: Main
Bedroom 2
- Features: Flooring - Carpet, Walk-In Closet(s)
- Level: Main
Bedroom 3
- Features: Flooring - Wood, Ceiling Fan(s)
- Level: Main
Bedroom 4
- Features: Flooring - Wood, Ceiling Fan(s)
- Level: Main
Bedroom 5
- Features: Flooring - Luxury Vinyl Plank
- Level: Lower
Primary bathroom
- Features: Bathroom - Walk-In Shower, Double Sink
- Level: Main
Den
- Features: Flooring - Luxury Vinyl Plank
- Level: Lower
Dining room
- Features: Flooring - Wood
- Level: Main
Family room
- Features: Cathedral/Vaulted Ceiling, Ceiling Fan(s), Fireplace - Wood Burning, Flooring - Carpet
- Level: Main
Other
- Features: Bathroom - Stall Shower
- Level: Lower
Kitchen
- Level: Main
Laundry
- Features: Walk-In Closet(s)
- Level: Lower
Heating
- Baseboard, Forced Air, Electric, Natural Gas
Cooling
- Central Air, Natural Gas
Appliances
- Included: Gas Water Heater
- Laundry: Lower Level, Laundry Room
Features
- Ceiling Fan(s), Combination Dining/Living, Family Room Off Kitchen, Recessed Lighting, Walk-In Closet(s)
- Flooring: Wood
- Windows: Skylight(s)
- Basement: Front Entrance,Interior Entry,Exterior Entry,Walk-Out Access,Unfinished
- Number of fireplaces: 1
- Fireplace features: Mantel(s), Stone, Wood Burning
Interior area
- Total structure area: 2,956
- Total interior livable area: 2,956 sqft
- Finished area above ground: 2,956
- Finished area below ground: 0
Property
Parking
- Total spaces: 10
- Parking features: Garage Faces Front, Inside Entrance, Asphalt, Crushed Stone, Attached, Detached, Driveway
- Attached garage spaces: 4
- Uncovered spaces: 6
Accessibility
- Accessibility features: None
Features
- Levels: Bi-Level,Two
- Stories: 2
- Pool features: None
Lot
- Size: 3.80 Acres
Details
- Additional structures: Above Grade, Below Grade
- Parcel number: 510001500002 01
- Zoning: RESIDENTIAL
- Special conditions: Standard
Construction
Type & style
- Home type: SingleFamily
- Property subtype: Single Family Residence
Materials
- Block, Concrete, Vinyl Siding
- Foundation: Block, Slab
- Roof: Pitched,Shingle
Condition
- New construction: No
- Year built: 1966
Utilities & green energy
- Sewer: Septic = # of BR, Septic Permit Issued
- Water: Well
Community & neighborhood
Security
- Security features: Security System
Location
- Region: Cream Ridge
- Subdivision: None Available
- Municipality: UPPER FREEHOLD TWP
Other
Other facts
- Listing agreement: Exclusive Right To Sell
- Ownership: Fee Simple
Price history
| Date | Event | Price |
|---|---|---|
| 4/17/2025 | Sold | $750,000$254/sqft |
Source: | ||
| 4/1/2025 | Pending sale | $750,000$254/sqft |
Source: | ||
| 3/4/2025 | Contingent | $750,000$254/sqft |
Source: | ||
| 3/4/2025 | Pending sale | $750,000$254/sqft |
Source: | ||
| 1/27/2025 | Listed for sale | $750,000+257.1%$254/sqft |
Source: | ||
Public tax history
| Year | Property taxes | Tax assessment |
|---|---|---|
| 2025 | $18,641 +75.2% | $864,600 +75.2% |
| 2024 | $10,642 +6% | $493,600 +9.2% |
| 2023 | $10,039 -2.2% | $452,000 +0% |
Find assessor info on the county website
Neighborhood: 08514
Nearby schools
GreatSchools rating
- 3/10Newell Elementary SchoolGrades: PK-4Distance: 6.2 mi
- 7/10Stone Bridge Middle SchoolGrades: 5-8Distance: 7.1 mi
- 4/10Allentown High SchoolGrades: 9-12Distance: 6.2 mi
Schools provided by the listing agent
- Elementary: Newell
- Middle: Stone Bridge
- High: Allentown H.s.
- District: Upper Freehold Regional Schools
Source: Bright MLS. This data may not be complete. We recommend contacting the local school district to confirm school assignments for this home.

Get pre-qualified for a loan
At Zillow Home Loans, we can pre-qualify you in as little as 5 minutes with no impact to your credit score.An equal housing lender. NMLS #10287.
Sell for more on Zillow
Get a free Zillow Showcase℠ listing and you could sell for .
$779,200
2% more+ $15,584
With Zillow Showcase(estimated)
$794,784